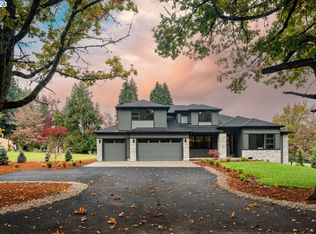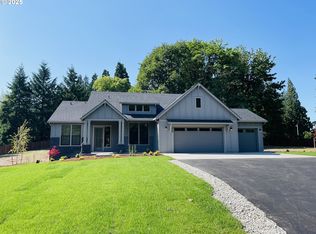Introducing the St. Helens home design - a spacious layout that provides privacy for bedrooms and seamless flow in the heart of the home. With 2839 sq. ft. of living space, it offers 3 bedrooms, 2.5 bathrooms, and a 2-3 car garage. The exterior features multiple elevations, a welcoming front porch, and elegant side and transom windows for natural light. Inside, a coffered-ceiling hallway leads to a den or home office. The dining room can be customized as a bedroom, powder room, or storage area. A cross hallway leads to two bedrooms with a shared bathroom, a laundry room, and the primary bedroom suite with a spacious walk-in closet and en suite bathroom. The heart of the home boasts a great room with coffered ceilings and a large kitchen with a walk-in pantry and optional extension. Various customizable options are available. The St. Helens is a standout home designed to suit diverse lifestyles. Contact Garrette Custom Homes for more information!
This property is off market, which means it's not currently listed for sale or rent on Zillow. This may be different from what's available on other websites or public sources.

