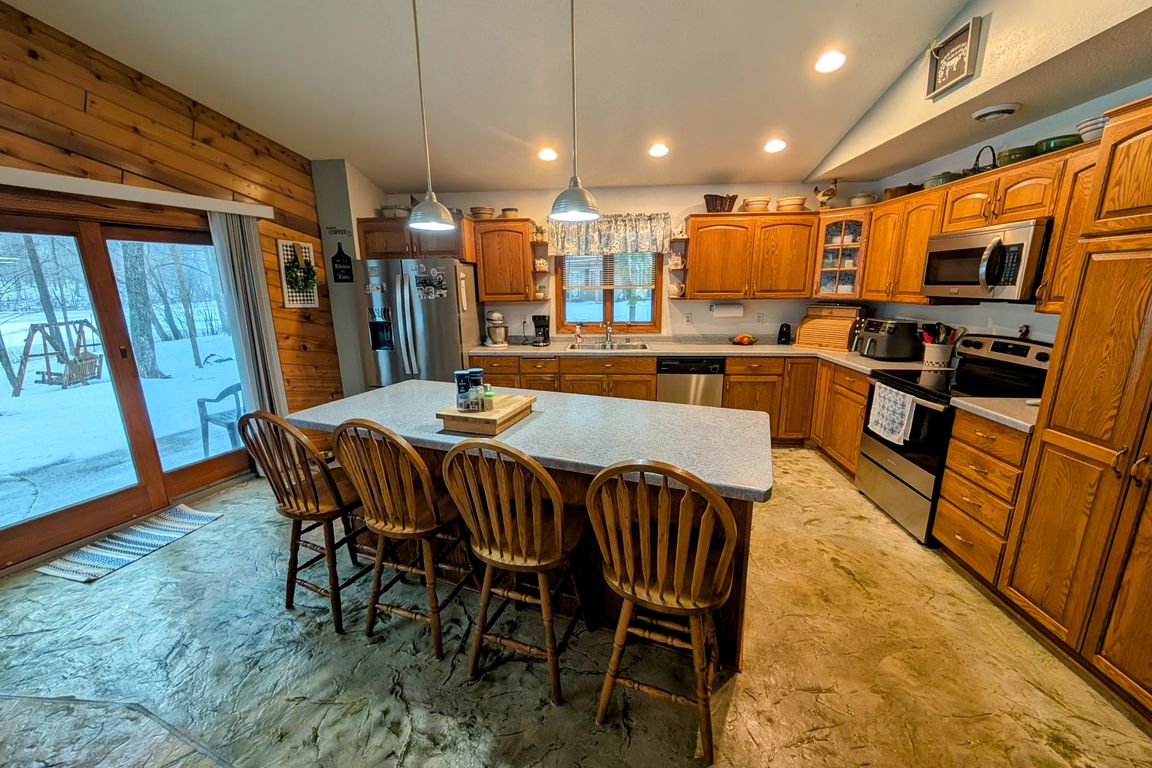
Under contract
$425,000
3beds
1,548sqft
N9702 Musser Creek Ct, Phillips, WI 54555
3beds
1,548sqft
Single family residence
Built in 2002
0.57 Acres
2 Garage spaces
$275 price/sqft
What's special
Rustic cedar sided homeOpen concept homeSpacious walk in closetFieldstone fireplaceIn floor heatPrimary bedroom with bath
Rustic Cedar Sided Home on Musser Lake! Check out this 3 Bed 2 Bath home with In floor heat throughout the home and in the garage. There is also a beautiful fieldstone fireplace and stamped concrete in the Living room, kitchen and hallway. This is an open concept home with a ...
- 195 days |
- 274 |
- 6 |
Source: GNMLS,MLS#: 211182
Travel times
Kitchen
Living Room
Primary Bedroom
Zillow last checked: 7 hours ago
Listing updated: September 18, 2025 at 08:20am
Listed by:
MICHAEL KELLER 715-820-2242,
NORTHWOODS REALTY
Source: GNMLS,MLS#: 211182
Facts & features
Interior
Bedrooms & bathrooms
- Bedrooms: 3
- Bathrooms: 2
- Full bathrooms: 2
Primary bedroom
- Level: First
- Dimensions: 16'5x13
Bedroom
- Level: First
- Dimensions: 11x10'8
Bedroom
- Level: First
- Dimensions: 11x10'8
Primary bathroom
- Level: First
Bathroom
- Level: First
Dining room
- Level: First
- Dimensions: 17'6x7
Kitchen
- Level: First
- Dimensions: 17'7x12
Laundry
- Level: First
- Dimensions: 8x6
Living room
- Level: First
- Dimensions: 17'6x15'5
Heating
- Electric
Appliances
- Included: Dryer, Dishwasher, Electric Water Heater, Microwave, Range, Refrigerator, Water Softener, Washer
- Laundry: Main Level
Features
- Ceiling Fan(s), Cathedral Ceiling(s), High Ceilings, Bath in Primary Bedroom, Main Level Primary, Vaulted Ceiling(s), Walk-In Closet(s)
- Flooring: Carpet, Concrete, Tile
- Basement: None
- Number of fireplaces: 1
- Fireplace features: Stone, Wood Burning
Interior area
- Total structure area: 1,548
- Total interior livable area: 1,548 sqft
- Finished area above ground: 1,548
- Finished area below ground: 0
Property
Parking
- Total spaces: 2
- Parking features: Garage, Two Car Garage, Driveway
- Garage spaces: 2
Features
- Levels: One
- Stories: 1
- Exterior features: Gravel Driveway
- Has view: Yes
- View description: Water
- Has water view: Yes
- Water view: Water
- Waterfront features: Shoreline - Fisherman/Weeds, Lake Front
- Body of water: MUSSER
- Frontage type: Lakefront
- Frontage length: 110
Lot
- Size: 0.57 Acres
- Features: Lake Front, Level, Rural Lot, Stream/Creek, Views
Details
- Parcel number: 034125406000
Construction
Type & style
- Home type: SingleFamily
- Architectural style: Ranch,One Story
- Property subtype: Single Family Residence
Materials
- Cedar, Frame, Stone
- Foundation: Poured
- Roof: Composition,Shingle
Condition
- Year built: 2002
Utilities & green energy
- Electric: Circuit Breakers
- Sewer: Mound Septic
- Water: Drilled Well
- Utilities for property: Phone Available
Community & HOA
Community
- Subdivision: Southshore
Location
- Region: Phillips
Financial & listing details
- Price per square foot: $275/sqft
- Tax assessed value: $252,900
- Annual tax amount: $3,746
- Date on market: 4/3/2025
- Ownership: Fee Simple