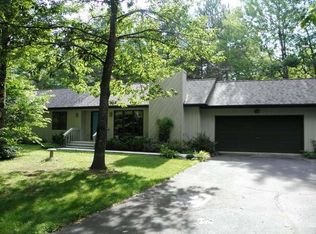Sold for $330,000
$330,000
N9538 Westview Rd, Phillips, WI 54555
4beds
2,448sqft
Single Family Residence
Built in 1991
1.82 Acres Lot
$348,100 Zestimate®
$135/sqft
$1,747 Estimated rent
Home value
$348,100
Estimated sales range
Not available
$1,747/mo
Zestimate® history
Loading...
Owner options
Explore your selling options
What's special
Nestled in a highly sought-after area, this charming 4BR, 1.5BA home sits on a spacious 1.82ac lot adorned with towering mature hardwoods. With endless recreation this property offers direct access to ATV and snowmobile trails and is ideally located just minutes from town, area lakes, and thousands of acres of public land. The home boasts a large kitchen with an island and an eat-in dining area, plus an adjoining room that can serve as a formal dining room or office. The living room features cathedral ceilings and large windows to enjoy the overabundance of wildlife. The upper level has 3 well sized bedrooms and a bathroom with double sinks while the lower level includes a large family room, 4th bedroom, and laundry room. The clean basement has 2 bonus rooms, storage space, and a finished hobby room. Enjoy the attached 2 car garage as well as the detached 3 car garage with a 28x28 insulated area with access to the attached wood storage area. Plenty of room for toys and tools!
Zillow last checked: 8 hours ago
Listing updated: July 09, 2025 at 04:24pm
Listed by:
COTY FLESSERT 715-820-1827,
NORTHWOODS REALTY
Bought with:
CALA NEU, 58726 - 90
NORTHWOODS REALTY
Source: GNMLS,MLS#: 210031
Facts & features
Interior
Bedrooms & bathrooms
- Bedrooms: 4
- Bathrooms: 2
- Full bathrooms: 1
- 1/2 bathrooms: 1
Primary bedroom
- Level: Second
- Dimensions: 12x1
Bedroom
- Level: Basement
- Dimensions: 12x13
Bedroom
- Level: Second
- Dimensions: 12x11
Bedroom
- Level: Second
- Dimensions: 13x12
Bathroom
- Level: First
Bathroom
- Level: Second
Bonus room
- Level: Basement
- Dimensions: 19x4
Dining room
- Level: First
- Dimensions: 12x1
Dining room
- Level: First
- Dimensions: 11x14
Family room
- Level: Basement
- Dimensions: 23x1
Kitchen
- Level: First
- Dimensions: 15x1
Laundry
- Level: Basement
- Dimensions: 12x1
Living room
- Level: First
- Dimensions: 18x1
Other
- Level: Basement
- Dimensions: 12x7
Heating
- Baseboard, Electric, Forced Air, Natural Gas, Wood
Appliances
- Included: Dishwasher, Electric Water Heater, Gas Oven, Gas Range, Gas Water Heater, Microwave, Refrigerator
Features
- Ceiling Fan(s), Cathedral Ceiling(s), High Ceilings, Vaulted Ceiling(s)
- Flooring: Carpet, Ceramic Tile, Tile
- Basement: Daylight,Egress Windows,Full
- Has fireplace: No
- Fireplace features: None
Interior area
- Total structure area: 2,448
- Total interior livable area: 2,448 sqft
- Finished area above ground: 1,536
- Finished area below ground: 912
Property
Parking
- Total spaces: 5
- Parking features: Additional Parking, Attached, Detached, Garage, Two Car Garage, Storage, Driveway
- Attached garage spaces: 2
- Has uncovered spaces: Yes
Features
- Patio & porch: Deck, Open
- Exterior features: Landscaping, Paved Driveway
- Frontage length: 0,0
Lot
- Size: 1.82 Acres
- Features: Level, Private, Rural Lot, Secluded, Wooded
Details
- Parcel number: 034126004000
Construction
Type & style
- Home type: SingleFamily
- Architectural style: Tri-Level
- Property subtype: Single Family Residence
Materials
- Cedar, Frame, Stone, Wood Siding
- Roof: Composition,Shingle
Condition
- Year built: 1991
Utilities & green energy
- Sewer: Conventional Sewer
- Water: Drilled Well
Community & neighborhood
Location
- Region: Phillips
- Subdivision: First Add To Morricals
Other
Other facts
- Ownership: Fee Simple
- Road surface type: Paved
Price history
| Date | Event | Price |
|---|---|---|
| 3/7/2025 | Sold | $330,000-9.6%$135/sqft |
Source: | ||
| 1/25/2025 | Contingent | $364,900$149/sqft |
Source: | ||
| 12/4/2024 | Listed for sale | $364,900-5.2%$149/sqft |
Source: | ||
| 10/9/2024 | Listing removed | $384,900-1.3%$157/sqft |
Source: | ||
| 8/27/2024 | Price change | $389,900+1.3%$159/sqft |
Source: | ||
Public tax history
| Year | Property taxes | Tax assessment |
|---|---|---|
| 2023 | $3,763 +3.1% | $198,500 |
| 2022 | $3,649 +11.5% | $198,500 |
| 2021 | $3,273 +16.8% | $198,500 |
Find assessor info on the county website
Neighborhood: 54555
Nearby schools
GreatSchools rating
- 5/10Phillips Elementary SchoolGrades: PK-5Distance: 2.2 mi
- 4/10Phillips Middle SchoolGrades: 6-8Distance: 2.2 mi
- 7/10Phillips High SchoolGrades: 9-12Distance: 2.3 mi
Schools provided by the listing agent
- Elementary: PR Phillips
- Middle: PR Phillips
- High: PR Phillips
Source: GNMLS. This data may not be complete. We recommend contacting the local school district to confirm school assignments for this home.
Get pre-qualified for a loan
At Zillow Home Loans, we can pre-qualify you in as little as 5 minutes with no impact to your credit score.An equal housing lender. NMLS #10287.
