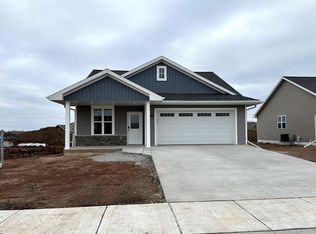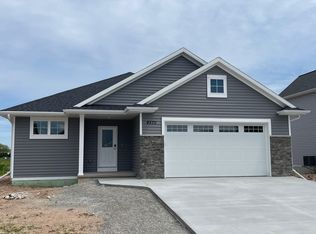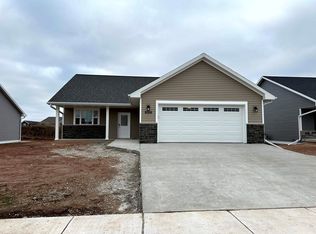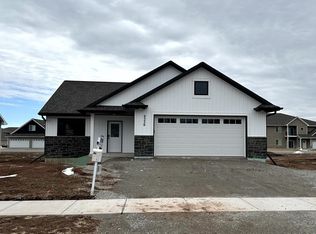Sold
$434,900
N9366 Gemstone Ct, Appleton, WI 54915
4beds
2,092sqft
Single Family Residence
Built in 2024
8,712 Square Feet Lot
$438,900 Zestimate®
$208/sqft
$-- Estimated rent
Home value
$438,900
Estimated sales range
Not available
Not available
Zestimate® history
Loading...
Owner options
Explore your selling options
What's special
BUILT BY LEXINGTON HOMES, INC.- LOT 21- Street improvements are included!! Plenty of space in this 4 bdrm, 2 1/2 bath, with an office/den! Open concept design features a kitchen with stained cabinets and painted trim, corner pantry, and an island with a snack counter. Great room features an electric fireplace. All bedrooms are upstairs and boast walk in closets. Primary suite offers a a stepped tray ceiling and a private full bath. Conveniently located second floor laundry. Walk in closet located near the garage entrance. Landscaping package is included. ***All offers received after 12:00 pm on Fridays will be addressed by the seller on Monday***
Zillow last checked: 8 hours ago
Listing updated: June 25, 2025 at 12:39pm
Listed by:
Michelle Stimpson 920-609-5577,
Coldwell Banker Real Estate Group
Bought with:
Jared A Dorn
Epique Realty
Source: RANW,MLS#: 50305077
Facts & features
Interior
Bedrooms & bathrooms
- Bedrooms: 4
- Bathrooms: 3
- Full bathrooms: 2
- 1/2 bathrooms: 1
Bedroom 1
- Level: Upper
- Dimensions: 11x15
Bedroom 2
- Level: Upper
- Dimensions: 10x10
Bedroom 3
- Level: Upper
- Dimensions: 10x10
Bedroom 4
- Level: Upper
- Dimensions: 11x24
Dining room
- Level: Main
- Dimensions: 12x14
Kitchen
- Level: Main
- Dimensions: 13x14
Living room
- Level: Main
- Dimensions: 14x14
Other
- Description: Den/Office
- Level: Main
- Dimensions: 10x10
Other
- Description: Laundry
- Level: Upper
- Dimensions: 5x7
Heating
- Forced Air
Cooling
- Forced Air, Central Air
Appliances
- Included: Dishwasher, Disposal, Microwave
Features
- Kitchen Island, Pantry, Walk-In Closet(s)
- Basement: Full
- Number of fireplaces: 1
- Fireplace features: One, Elect Built In-Not Frplc
Interior area
- Total interior livable area: 2,092 sqft
- Finished area above ground: 2,092
- Finished area below ground: 0
Property
Parking
- Total spaces: 2
- Parking features: Attached, Garage Door Opener
- Attached garage spaces: 2
Lot
- Size: 8,712 sqft
Details
- Parcel number: 45914
- Zoning: Residential
- Special conditions: Arms Length
Construction
Type & style
- Home type: SingleFamily
- Property subtype: Single Family Residence
Materials
- Stone, Vinyl Siding
- Foundation: Poured Concrete
Condition
- New construction: Yes
- Year built: 2024
Details
- Builder name: Lexington Homes, Inc.
Utilities & green energy
- Sewer: Public Sewer
- Water: Public
Community & neighborhood
Location
- Region: Appleton
- Subdivision: Jewel Box Estates
Price history
| Date | Event | Price |
|---|---|---|
| 6/23/2025 | Sold | $434,900$208/sqft |
Source: RANW #50305077 | ||
| 5/5/2025 | Pending sale | $434,900$208/sqft |
Source: | ||
| 5/5/2025 | Contingent | $434,900$208/sqft |
Source: | ||
| 3/18/2025 | Listed for sale | $434,900$208/sqft |
Source: RANW #50305077 | ||
Public tax history
Tax history is unavailable.
Neighborhood: 54915
Nearby schools
GreatSchools rating
- 7/10Berry Elementary SchoolGrades: PK-6Distance: 0.6 mi
- 2/10Madison Middle SchoolGrades: 7-8Distance: 1.5 mi
- 5/10East High SchoolGrades: 9-12Distance: 1.1 mi

Get pre-qualified for a loan
At Zillow Home Loans, we can pre-qualify you in as little as 5 minutes with no impact to your credit score.An equal housing lender. NMLS #10287.



