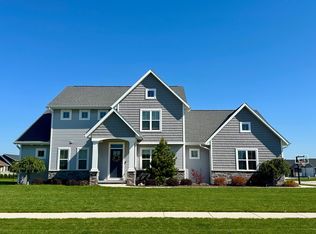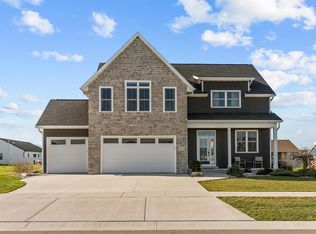Sold
$520,000
N9328 Rosella Dr, Appleton, WI 54915
4beds
3,085sqft
Single Family Residence
Built in 2020
0.34 Acres Lot
$527,000 Zestimate®
$169/sqft
$3,294 Estimated rent
Home value
$527,000
Estimated sales range
Not available
$3,294/mo
Zestimate® history
Loading...
Owner options
Explore your selling options
What's special
This stunning split-bedroom ranch located in the Kimberly School District checks all the boxes! Featuring a partially finished lower level with a 4th bedroom, a fenced-in yard and a spacious 3-car garage. Enjoy the open-concept design with gas fireplace, a kitchen boasting a center island, pantry and granite countertops, plus the added convenience of first-floor laundry and a locker area. The primary suite offers a tiled shower, double sinks and tile flooring. Don't miss out on this incredible home! Please allow seller at least 48 hours to respond to offers.
Zillow last checked: 8 hours ago
Listing updated: May 29, 2025 at 07:57am
Listed by:
Stacey Hennessey PREF:920-470-9692,
Century 21 Affiliated
Bought with:
Stacey Hennessey
Century 21 Affiliated
Source: RANW,MLS#: 50305347
Facts & features
Interior
Bedrooms & bathrooms
- Bedrooms: 4
- Bathrooms: 3
- Full bathrooms: 2
- 1/2 bathrooms: 1
Bedroom 1
- Level: Main
- Dimensions: 14x16
Bedroom 2
- Level: Main
- Dimensions: 14x11
Bedroom 3
- Level: Main
- Dimensions: 12x11
Bedroom 4
- Level: Lower
- Dimensions: 13x12
Dining room
- Level: Main
- Dimensions: 10x13
Family room
- Level: Lower
- Dimensions: 30x17
Kitchen
- Level: Main
- Dimensions: 13x15
Living room
- Level: Main
- Dimensions: 16x17
Other
- Description: Foyer
- Level: Main
- Dimensions: 10x8
Other
- Description: Exercise Room
- Level: Lower
- Dimensions: 11x14
Heating
- Forced Air
Cooling
- Forced Air, Central Air
Appliances
- Included: Dishwasher, Microwave, Range, Refrigerator, Water Softener Owned
Features
- At Least 1 Bathtub, Cable Available, High Speed Internet, Kitchen Island, Pantry, Split Bedroom, Walk-In Closet(s), Walk-in Shower
- Flooring: Wood/Simulated Wood Fl
- Basement: Full,Bath/Stubbed,Partial Fin. Contiguous
- Number of fireplaces: 1
- Fireplace features: One, Gas
Interior area
- Total interior livable area: 3,085 sqft
- Finished area above ground: 2,200
- Finished area below ground: 885
Property
Parking
- Total spaces: 3
- Parking features: Attached, Garage Door Opener
- Attached garage spaces: 3
Accessibility
- Accessibility features: 1st Floor Bedroom, 1st Floor Full Bath, Laundry 1st Floor, Level Drive, Level Lot, Open Floor Plan, Roll-In Shower
Features
- Patio & porch: Patio
- Fencing: Fenced
Lot
- Size: 0.34 Acres
- Features: Corner Lot
Details
- Parcel number: 44818
- Zoning: Residential
- Special conditions: Arms Length
Construction
Type & style
- Home type: SingleFamily
- Architectural style: Ranch
- Property subtype: Single Family Residence
Materials
- Vinyl Siding
- Foundation: Poured Concrete
Condition
- New construction: No
- Year built: 2020
Utilities & green energy
- Sewer: Public Sewer
- Water: Public
Community & neighborhood
Location
- Region: Appleton
- Subdivision: Kimberly Heights
Price history
| Date | Event | Price |
|---|---|---|
| 5/29/2025 | Sold | $520,000-3.7%$169/sqft |
Source: RANW #50305347 | ||
| 4/20/2025 | Contingent | $539,900$175/sqft |
Source: | ||
| 4/18/2025 | Price change | $539,900-1.8%$175/sqft |
Source: RANW #50305347 | ||
| 4/3/2025 | Price change | $549,900-1.8%$178/sqft |
Source: RANW #50305347 | ||
| 3/25/2025 | Listed for sale | $559,900+1373.4%$181/sqft |
Source: RANW #50305347 | ||
Public tax history
| Year | Property taxes | Tax assessment |
|---|---|---|
| 2023 | $8,247 +12.4% | $388,600 |
| 2022 | $7,336 +19.5% | $388,600 |
| 2021 | $6,139 +444.2% | $388,600 +581.8% |
Find assessor info on the county website
Neighborhood: 54915
Nearby schools
GreatSchools rating
- 5/10Sunrise Elementary SchoolGrades: K-4Distance: 0.3 mi
- 5/10Gerritts Middle SchoolGrades: 7-8Distance: 2.6 mi
- 4/10Kimberly High SchoolGrades: 9-12Distance: 2.2 mi

Get pre-qualified for a loan
At Zillow Home Loans, we can pre-qualify you in as little as 5 minutes with no impact to your credit score.An equal housing lender. NMLS #10287.

