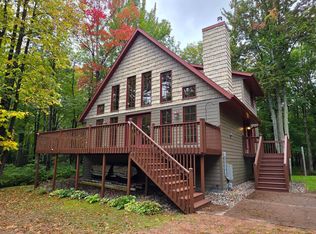Sold for $468,000 on 05/06/25
$468,000
N9285 Sanctuary Rd, Tomahawk, WI 54487
3beds
2,376sqft
Single Family Residence
Built in 2002
5.24 Acres Lot
$480,700 Zestimate®
$197/sqft
$2,035 Estimated rent
Home value
$480,700
Estimated sales range
Not available
$2,035/mo
Zestimate® history
Loading...
Owner options
Explore your selling options
What's special
Ideal location! This move-in-ready, pet-free, smoke-free home sits on over 5 acres of wooded land, offering peaceful serenity, yet only 6 miles to the conveniences/activities of town. 1/2 mile to the Spirit boat landing & fishing bridge, & short distance to ATV routes. Cedar sided chalet feels like home w/ northwoods charm & modern finishes. 3 spacious bedrooms, incl primary suite loft w/ full bathroom (tiled shower). Vaulted, open concept plan has great flow and lends itself to entertaining. Solid surface/granite counters. Dual patio doors lead to the large wrap Trex deck for outdoor living. French doors separate LR & FR, and out the back door, you can retreat to the hot tub nook. Lower-level rec room is ideal for home office, theatre, or exercise room. Shoot some pool w/ friends on the included table. You'll enjoy abundant storage in the mechanical room/laundry and a huge crawl space for the off-season items. 3-car pole shed garage, plus second 2-car garage w/ storage trusses.
Zillow last checked: 8 hours ago
Listing updated: July 09, 2025 at 04:24pm
Listed by:
GINA KING-JAEGER 715-966-5641,
RE/MAX PROPERTY PROS - TOMAHAWK
Bought with:
THE HERVEY TEAM, 63078 - 94
REDMAN REALTY GROUP, LLC
Source: GNMLS,MLS#: 210415
Facts & features
Interior
Bedrooms & bathrooms
- Bedrooms: 3
- Bathrooms: 2
- Full bathrooms: 2
Primary bedroom
- Level: Second
- Dimensions: 17'8x23
Bedroom
- Level: First
- Dimensions: 15'4x11'4
Bedroom
- Level: First
- Dimensions: 11'4x10'10
Bathroom
- Level: First
Bathroom
- Level: Second
Dining room
- Level: First
- Dimensions: 12'6x8'6
Family room
- Level: First
- Dimensions: 20x19'4
Kitchen
- Level: First
- Dimensions: 9'5x8'6
Laundry
- Level: Basement
Living room
- Level: First
- Dimensions: 18'4x14'10
Recreation
- Level: Basement
- Dimensions: 22x19'4
Storage room
- Level: Basement
Heating
- Forced Air, Propane
Cooling
- Central Air
Appliances
- Included: Dryer, Dishwasher, Freezer, Gas Oven, Gas Range, Microwave, Propane Water Heater, Refrigerator, Washer
- Laundry: Washer Hookup, In Basement
Features
- Ceiling Fan(s), Cathedral Ceiling(s), High Ceilings, Bath in Primary Bedroom, Vaulted Ceiling(s)
- Flooring: Carpet, Slate, Tile
- Basement: Crawl Space,Full,Interior Entry,Partially Finished,Sump Pump
- Attic: Scuttle
- Number of fireplaces: 1
- Fireplace features: Blower Fan, Free Standing, Gas Log, Multiple, Stone, Wood Burning
Interior area
- Total structure area: 2,376
- Total interior livable area: 2,376 sqft
- Finished area above ground: 1,936
- Finished area below ground: 440
Property
Parking
- Total spaces: 2
- Parking features: Detached, Garage, Two Car Garage, Driveway
- Garage spaces: 2
- Has uncovered spaces: Yes
Features
- Patio & porch: Deck, Open
- Exterior features: Other, Gravel Driveway, Paved Driveway, Propane Tank - Leased
- Frontage length: 0,0
Lot
- Size: 5.24 Acres
- Features: Cul-De-Sac, Dead End, Wooded
Details
- Additional structures: Garage(s)
- Parcel number: 03034051019970
- Zoning description: Residential
Construction
Type & style
- Home type: SingleFamily
- Architectural style: Chalet/Alpine
- Property subtype: Single Family Residence
Materials
- Cedar, Frame
- Foundation: Poured
- Roof: Composition,Shingle
Condition
- Year built: 2002
Utilities & green energy
- Electric: Circuit Breakers
- Sewer: County Septic Maintenance Program - Yes, Conventional Sewer
- Water: Drilled Well
- Utilities for property: Underground Utilities
Community & neighborhood
Location
- Region: Tomahawk
- Subdivision: The Sanctuary
Other
Other facts
- Ownership: Fee Simple
- Road surface type: Paved
Price history
| Date | Event | Price |
|---|---|---|
| 5/6/2025 | Sold | $468,000-0.4%$197/sqft |
Source: | ||
| 3/28/2025 | Contingent | $470,000$198/sqft |
Source: | ||
| 1/22/2025 | Listed for sale | $470,000-1.1%$198/sqft |
Source: | ||
| 12/16/2024 | Listing removed | $475,000$200/sqft |
Source: | ||
| 10/28/2024 | Price change | $475,000-1.9%$200/sqft |
Source: | ||
Public tax history
| Year | Property taxes | Tax assessment |
|---|---|---|
| 2024 | $2,898 +7.7% | $197,700 |
| 2023 | $2,691 -3.1% | $197,700 |
| 2022 | $2,778 +13.4% | $197,700 |
Find assessor info on the county website
Neighborhood: 54487
Nearby schools
GreatSchools rating
- 6/10Tomahawk Elementary SchoolGrades: PK-5Distance: 6.8 mi
- 7/10Tomahawk Middle SchoolGrades: 6-8Distance: 6.8 mi
- 7/10Tomahawk High SchoolGrades: 9-12Distance: 6.8 mi
Schools provided by the listing agent
- Elementary: LI Tomahawk
- Middle: LI Tomahawk
- High: LI Tomahawk
Source: GNMLS. This data may not be complete. We recommend contacting the local school district to confirm school assignments for this home.

Get pre-qualified for a loan
At Zillow Home Loans, we can pre-qualify you in as little as 5 minutes with no impact to your credit score.An equal housing lender. NMLS #10287.
