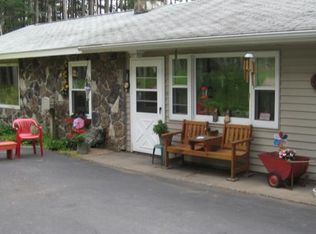Closed
$258,300
N9258 4th Road, Westfield, WI 53964
2beds
1,104sqft
Single Family Residence
Built in 1965
1.5 Acres Lot
$264,700 Zestimate®
$234/sqft
$1,091 Estimated rent
Home value
$264,700
Estimated sales range
Not available
$1,091/mo
Zestimate® history
Loading...
Owner options
Explore your selling options
What's special
MOTIVATED SELLER! Just a stones throw away from the highly desired crystal clear waters of full rec Pleasant Lake sits this cute & cozy year round homes in the woods. The home features 2 main floor beds & a loft area. Loads of updates inside & out including paved driveway/apron, siding, double pane windows & screens, insulation, AC, pump house, plumbing, appliances, & several new outbuildings including one that is insulated & has an electric heater. One building could fit a small car. Beautiful log interior & a massive stone fireplace that makes an excellent center piece. 3 season porch off the front & a deck off the back - sit on either & watch the loads of wildlife come through. Lot is mostly wooded and super private. Pleasant Lake public beach & boat launch nearby!
Zillow last checked: 8 hours ago
Listing updated: June 13, 2025 at 08:07pm
Listed by:
Emily Michalski 608-402-3821,
Realty Solutions
Bought with:
Bob Meixner
Source: WIREX MLS,MLS#: 1996148 Originating MLS: South Central Wisconsin MLS
Originating MLS: South Central Wisconsin MLS
Facts & features
Interior
Bedrooms & bathrooms
- Bedrooms: 2
- Bathrooms: 1
- Full bathrooms: 1
- Main level bedrooms: 2
Primary bedroom
- Level: Main
- Area: 120
- Dimensions: 12 x 10
Bedroom 2
- Level: Main
- Area: 120
- Dimensions: 12 x 10
Bathroom
- Features: Master Bedroom Bath: Full, Master Bedroom Bath
Kitchen
- Level: Main
- Area: 100
- Dimensions: 10 x 10
Living room
- Level: Main
- Area: 384
- Dimensions: 24 x 16
Heating
- Propane, Forced Air
Cooling
- Central Air
Appliances
- Included: Range/Oven, Refrigerator, Microwave, Freezer, Washer, Dryer
Features
- Cathedral/vaulted ceiling, Breakfast Bar
- Flooring: Wood or Sim.Wood Floors
- Windows: Skylight(s)
- Basement: None / Slab
Interior area
- Total structure area: 1,104
- Total interior livable area: 1,104 sqft
- Finished area above ground: 1,104
- Finished area below ground: 0
Property
Parking
- Total spaces: 1
- Parking features: 1 Car, Detached, Carport
- Garage spaces: 1
- Has carport: Yes
Features
- Levels: One
- Stories: 1
- Patio & porch: Deck
- Body of water: Pleasant
Lot
- Size: 1.50 Acres
- Features: Wooded
Details
- Additional structures: Storage
- Parcel number: 026005130000
- Zoning: Res
- Special conditions: Arms Length
Construction
Type & style
- Home type: SingleFamily
- Architectural style: Ranch
- Property subtype: Single Family Residence
Materials
- Wood Siding
Condition
- 21+ Years
- New construction: No
- Year built: 1965
Utilities & green energy
- Sewer: Septic Tank
- Water: Well
Community & neighborhood
Location
- Region: Westfield
- Municipality: Springfield
Price history
| Date | Event | Price |
|---|---|---|
| 6/11/2025 | Sold | $258,300-2.5%$234/sqft |
Source: | ||
| 4/29/2025 | Contingent | $265,000$240/sqft |
Source: | ||
| 4/23/2025 | Price change | $265,000-3.6%$240/sqft |
Source: | ||
| 4/16/2025 | Price change | $275,000-5.2%$249/sqft |
Source: | ||
| 4/12/2025 | Price change | $290,000-3.3%$263/sqft |
Source: | ||
Public tax history
| Year | Property taxes | Tax assessment |
|---|---|---|
| 2024 | $1,765 +13.1% | $93,700 |
| 2023 | $1,561 +8.9% | $93,700 |
| 2022 | $1,433 +0.2% | $93,700 |
Find assessor info on the county website
Neighborhood: 53964
Nearby schools
GreatSchools rating
- 5/10Coloma Elementary SchoolGrades: PK-6Distance: 4.3 mi
- 5/10Westfield Area Middle SchoolGrades: 7-8Distance: 6.3 mi
- 7/10Westfield Area High SchoolGrades: 9-12Distance: 6.3 mi
Schools provided by the listing agent
- Middle: Pioneer Westfield
- High: Pioneer Westfield
- District: Westfield
Source: WIREX MLS. This data may not be complete. We recommend contacting the local school district to confirm school assignments for this home.

Get pre-qualified for a loan
At Zillow Home Loans, we can pre-qualify you in as little as 5 minutes with no impact to your credit score.An equal housing lender. NMLS #10287.
