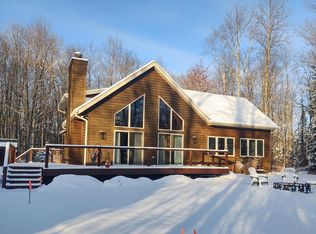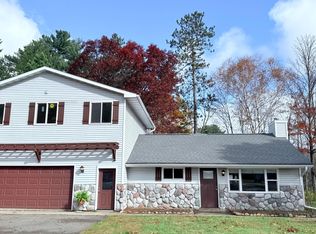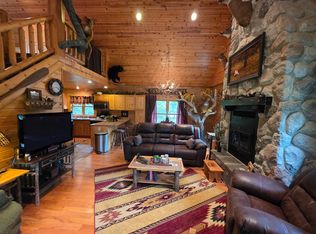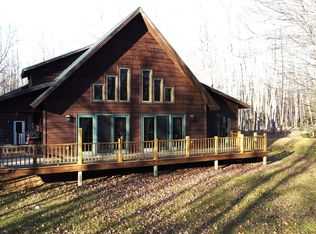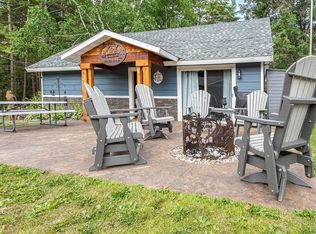Sanctuary is the name of the road and it's fitting, but tranquility is what you will feel when you drive up to this home. The home promotes craftsmanship and quality throughout. Features include 3 above grade BRs along with a 4th in the LL, 2 BA, open great room concept w/ a sealed combustion wood burning fireplace and wall of windows, upgraded kitchen with a hi/low counter, a loft area overlooking the great room, a main floor laundry/mud room, and a mostly finished lower level. Upgrades include the FP, power shades on some windows, hickory kitchen cabinets, walk-in tile shower, ceiling fans, whole house generator, and plenty of storage to name a few. Outside there is a large deck, along with the huge firepit, for all your outdoor entertaining needs. Now here is where the storage comes into play, three garages! The first is a 24x24, the second is 34x36 and the third is 28x30. The lot is 5.32 acres of woodlands offering you privacy and seclusion and close access to the Spirit Flowage.
For sale
Price cut: $15K (11/3)
$580,000
N9255 Sanctuary Rd, Tomahawk, WI 54487
4beds
2,250sqft
Est.:
Single Family Residence
Built in 2005
5.32 Acres Lot
$566,900 Zestimate®
$258/sqft
$-- HOA
What's special
Loft areaMostly finished lower levelPrivacy and seclusionThree garagesWhole house generatorUpgraded kitchenHickory kitchen cabinets
- 108 days |
- 651 |
- 20 |
Zillow last checked: 8 hours ago
Listing updated: November 03, 2025 at 01:15pm
Listed by:
ED RAASCH 715-612-7925,
WOODLAND LAKES REALTY, LLC,
CHRIS RAASCH 715-612-7926,
WOODLAND LAKES REALTY, LLC
Source: GNMLS,MLS#: 214228
Tour with a local agent
Facts & features
Interior
Bedrooms & bathrooms
- Bedrooms: 4
- Bathrooms: 2
- Full bathrooms: 2
Bedroom
- Level: First
- Dimensions: 12x11'9
Bedroom
- Level: Basement
- Dimensions: 13'8x16'8
Bedroom
- Level: Second
- Dimensions: 10'9x12
Bedroom
- Level: Second
- Dimensions: 12x11
Bathroom
- Level: First
Bathroom
- Level: Second
Den
- Level: Basement
- Dimensions: 12x14
Dining room
- Level: First
- Dimensions: 8x10'8
Family room
- Level: Basement
- Dimensions: 13x14
Kitchen
- Level: First
- Dimensions: 10'1x14
Laundry
- Level: First
- Dimensions: 10x6
Living room
- Level: First
- Dimensions: 18x12'9
Loft
- Level: Second
- Dimensions: 14x6
Utility room
- Level: Basement
- Dimensions: 13'8x12
Heating
- Forced Air, Propane
Cooling
- Central Air
Appliances
- Included: Dryer, Dishwasher, Electric Water Heater, Microwave, Range, Refrigerator, Range Hood, Washer
- Laundry: Main Level
Features
- Ceiling Fan(s), Cathedral Ceiling(s), High Ceilings, Main Level Primary, Vaulted Ceiling(s)
- Flooring: Carpet, Tile
- Basement: Full,Partially Finished
- Number of fireplaces: 1
- Fireplace features: Gas, Stone, Wood Burning
Interior area
- Total structure area: 2,250
- Total interior livable area: 2,250 sqft
- Finished area above ground: 1,460
- Finished area below ground: 790
Video & virtual tour
Property
Parking
- Total spaces: 2
- Parking features: Detached, Garage, Two Car Garage, RV Access/Parking, Storage, Driveway
- Garage spaces: 2
- Has uncovered spaces: Yes
Features
- Levels: One and One Half
- Stories: 1.5
- Patio & porch: Deck, Open, Patio
- Exterior features: Landscaping, Patio, Propane Tank - Leased
- Frontage length: 0,0
Lot
- Size: 5.32 Acres
- Features: Dead End, Private, Rolling Slope, Rural Lot, Secluded, Wooded
Details
- Additional structures: Garage(s)
- Parcel number: 03034051019971
- Other equipment: Generator
Construction
Type & style
- Home type: SingleFamily
- Architectural style: Chalet/Alpine,One and One Half Story
- Property subtype: Single Family Residence
Materials
- Concrete Composite, Frame
- Foundation: Block
- Roof: Composition,Shingle
Condition
- Year built: 2005
Utilities & green energy
- Electric: Circuit Breakers
- Sewer: County Septic Maintenance Program - Yes, Mound Septic
- Water: Drilled Well
- Utilities for property: Underground Utilities
Community & HOA
Community
- Subdivision: Plat/The Sanctuary
Location
- Region: Tomahawk
Financial & listing details
- Price per square foot: $258/sqft
- Tax assessed value: $191,200
- Annual tax amount: $2,795
- Date on market: 9/10/2025
- Ownership: Fee Simple
Estimated market value
$566,900
$539,000 - $595,000
$1,980/mo
Price history
Price history
| Date | Event | Price |
|---|---|---|
| 11/3/2025 | Price change | $580,000-2.5%$258/sqft |
Source: | ||
| 9/10/2025 | Listed for sale | $595,000$264/sqft |
Source: | ||
| 8/7/2025 | Listing removed | $595,000$264/sqft |
Source: | ||
| 6/4/2025 | Price change | $595,000-6.3%$264/sqft |
Source: | ||
| 5/12/2025 | Price change | $635,000-0.8%$282/sqft |
Source: | ||
Public tax history
Public tax history
| Year | Property taxes | Tax assessment |
|---|---|---|
| 2024 | $2,795 +18.8% | $191,200 +9.3% |
| 2023 | $2,352 -3.2% | $175,000 |
| 2022 | $2,430 +13.4% | $175,000 |
Find assessor info on the county website
BuyAbility℠ payment
Est. payment
$3,636/mo
Principal & interest
$2747
Property taxes
$686
Home insurance
$203
Climate risks
Neighborhood: 54487
Nearby schools
GreatSchools rating
- 6/10Tomahawk Elementary SchoolGrades: PK-5Distance: 6.9 mi
- 7/10Tomahawk Middle SchoolGrades: 6-8Distance: 6.9 mi
- 7/10Tomahawk High SchoolGrades: 9-12Distance: 6.9 mi
Schools provided by the listing agent
- Elementary: LI Tomahawk
- Middle: LI Tomahawk
- High: LI Tomahawk
Source: GNMLS. This data may not be complete. We recommend contacting the local school district to confirm school assignments for this home.
- Loading
- Loading
