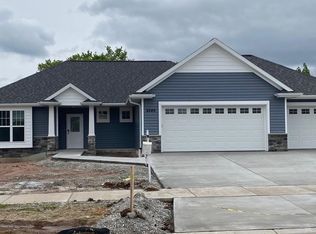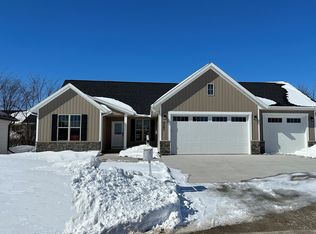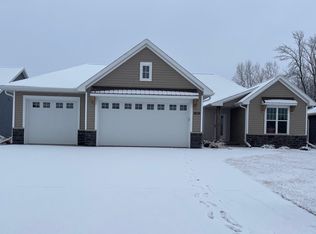Sold
$500,550
N9255 Constellation Dr, Appleton, WI 54915
4beds
2,591sqft
Single Family Residence
Built in 2024
10,454.4 Square Feet Lot
$520,600 Zestimate®
$193/sqft
$3,729 Estimated rent
Home value
$520,600
Estimated sales range
Not available
$3,729/mo
Zestimate® history
Loading...
Owner options
Explore your selling options
What's special
BUILT BY LEXINGTON HOMES, INC- A FOCUS ON ENERGY CERTIFIED HOME- LOT 42- Offering over 2500 sqft with 4 bdrms, 2 1/2 baths, and a family room! Kitchen with custom painted cabinets, large island with snack counter, and a corner pantry overlooks the great room that features an electric fireplace and open staircase to the lower level. Primary suite offers a tray ceiling, private bath with walk in tile shower and dual sinks, and large walk in closet. Garage with basement access. Zero entry. ***All offers received after 12:00 pm on Fridays will be addressed by the seller on Monday***
Zillow last checked: 8 hours ago
Listing updated: January 15, 2026 at 02:02am
Listed by:
LISTING MAINTENANCE 920-993-7007,
Coldwell Banker Real Estate Group
Bought with:
Kelly Davies
LPT Realty
Source: RANW,MLS#: 50304329
Facts & features
Interior
Bedrooms & bathrooms
- Bedrooms: 4
- Bathrooms: 4
- Full bathrooms: 3
- 1/2 bathrooms: 1
Bedroom 1
- Level: Main
- Dimensions: 13x14
Bedroom 2
- Level: Main
- Dimensions: 12x12
Bedroom 3
- Level: Main
- Dimensions: 12x12
Bedroom 4
- Level: Lower
- Dimensions: 12x14
Dining room
- Level: Main
- Dimensions: 11x11
Family room
- Level: Lower
- Dimensions: 16x24
Kitchen
- Level: Main
- Dimensions: 11x11
Living room
- Level: Main
- Dimensions: 15x17
Other
- Description: Laundry
- Level: Main
- Dimensions: 5x7
Heating
- Forced Air
Cooling
- Forced Air, Central Air
Appliances
- Included: Dishwasher, Disposal, Microwave
Features
- Kitchen Island, Pantry, Walk-In Closet(s), Walk-in Shower
- Basement: Full,Sump Pump,Partial Fin. Contiguous
- Number of fireplaces: 1
- Fireplace features: One, Elect Built In-Not Frplc
Interior area
- Total interior livable area: 2,591 sqft
- Finished area above ground: 1,796
- Finished area below ground: 795
Property
Parking
- Total spaces: 3
- Parking features: Attached, Garage Door Opener
- Attached garage spaces: 3
Lot
- Size: 10,454 sqft
Details
- Parcel number: 45810
- Zoning: Residential
- Special conditions: Arms Length
Construction
Type & style
- Home type: SingleFamily
- Property subtype: Single Family Residence
Materials
- Stone, Vinyl Siding
- Foundation: Poured Concrete
Condition
- New construction: Yes
- Year built: 2024
Details
- Builder name: Lexington Homes, Inc.
Utilities & green energy
- Sewer: Public Sewer
- Water: Public
Community & neighborhood
Location
- Region: Appleton
- Subdivision: Stargazer Estates
Price history
| Date | Event | Price |
|---|---|---|
| 6/26/2025 | Sold | $500,550+0.1%$193/sqft |
Source: RANW #50304329 Report a problem | ||
| 3/3/2025 | Pending sale | $499,900$193/sqft |
Source: | ||
| 3/3/2025 | Contingent | $499,900$193/sqft |
Source: | ||
| 2/28/2025 | Listed for sale | $499,900$193/sqft |
Source: RANW #50304329 Report a problem | ||
Public tax history
| Year | Property taxes | Tax assessment |
|---|---|---|
| 2024 | $755 +5.7% | $42,300 |
| 2023 | $714 -3.4% | $42,300 |
| 2022 | $739 | $42,300 |
Find assessor info on the county website
Neighborhood: 54915
Nearby schools
GreatSchools rating
- 7/10Berry Elementary SchoolGrades: PK-6Distance: 0.6 mi
- 2/10Madison Middle SchoolGrades: 7-8Distance: 1.7 mi
- 5/10East High SchoolGrades: 9-12Distance: 1.4 mi
Get pre-qualified for a loan
At Zillow Home Loans, we can pre-qualify you in as little as 5 minutes with no impact to your credit score.An equal housing lender. NMLS #10287.


