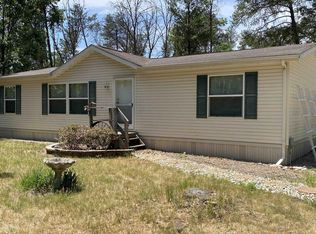Closed
$186,000
N9140 Snow Snake Trail, Necedah, WI 54646
3beds
1,280sqft
Single Family Residence, Manufactured On Land
Built in 1985
1.61 Acres Lot
$189,100 Zestimate®
$145/sqft
$1,548 Estimated rent
Home value
$189,100
Estimated sales range
Not available
$1,548/mo
Zestimate® history
Loading...
Owner options
Explore your selling options
What's special
Completely Furnished 3 bed 2 bath 'single wide' manufactured home on 1.61 acres on a private dead end rd. Very well maintained home has many updates, including natural gas, fiber optic internet, newly remodeled bathrooms, flooring, fresh paint, A/C, 12x16 front covered deck, and patio area, huge yard with large fire pit for social gatherings. 30x40 pole shed with concrete floor, workshop area and lots of storage. Close to Castle Rock Lake, Petenwell Lake, ATV trails, and Wisconsin Dells attractions. This would make a great vacation property, full time residence or vrbo property.
Zillow last checked: 8 hours ago
Listing updated: July 07, 2025 at 08:12pm
Listed by:
Sarah Powell Off:608-254-9488,
RE/MAX RealPros
Bought with:
Angie Bauman
Source: WIREX MLS,MLS#: 1998026 Originating MLS: South Central Wisconsin MLS
Originating MLS: South Central Wisconsin MLS
Facts & features
Interior
Bedrooms & bathrooms
- Bedrooms: 3
- Bathrooms: 2
- Full bathrooms: 2
- Main level bedrooms: 3
Primary bedroom
- Level: Main
- Area: 182
- Dimensions: 13 x 14
Bedroom 2
- Level: Main
- Area: 99
- Dimensions: 9 x 11
Bedroom 3
- Level: Main
- Area: 132
- Dimensions: 11 x 12
Bathroom
- Features: At least 1 Tub, Master Bedroom Bath: Full, Master Bedroom Bath
Kitchen
- Level: Main
- Area: 168
- Dimensions: 12 x 14
Living room
- Level: Main
- Area: 280
- Dimensions: 14 x 20
Heating
- Natural Gas, Forced Air
Cooling
- Central Air
Appliances
- Included: Range/Oven, Refrigerator, Microwave, Washer, Dryer
Features
- High Speed Internet, Breakfast Bar
- Flooring: Wood or Sim.Wood Floors
- Basement: None / Slab
Interior area
- Total structure area: 1,280
- Total interior livable area: 1,280 sqft
- Finished area above ground: 1,280
- Finished area below ground: 0
Property
Parking
- Total spaces: 4
- Parking features: Detached, Garage Door Opener, 4 Car
- Garage spaces: 4
Features
- Levels: One
- Stories: 1
- Patio & porch: Deck, Patio
Lot
- Size: 1.61 Acres
- Features: Wooded
Details
- Additional structures: Storage
- Parcel number: 290120202
- Zoning: Res
- Special conditions: Arms Length
Construction
Type & style
- Home type: MobileManufactured
- Architectural style: Ranch
- Property subtype: Single Family Residence, Manufactured On Land
Materials
- Vinyl Siding
Condition
- 21+ Years
- New construction: No
- Year built: 1985
Utilities & green energy
- Sewer: Septic Tank
- Water: Well
- Utilities for property: Cable Available
Community & neighborhood
Location
- Region: Mauston
- Subdivision: N/a
- Municipality: Germantown
Price history
| Date | Event | Price |
|---|---|---|
| 7/3/2025 | Sold | $186,000-1.6%$145/sqft |
Source: | ||
| 6/28/2025 | Pending sale | $189,000$148/sqft |
Source: | ||
| 5/30/2025 | Contingent | $189,000$148/sqft |
Source: | ||
| 5/16/2025 | Price change | $189,000-4.2%$148/sqft |
Source: | ||
| 4/22/2025 | Listed for sale | $197,333$154/sqft |
Source: | ||
Public tax history
| Year | Property taxes | Tax assessment |
|---|---|---|
| 2024 | $812 +9.3% | $49,900 |
| 2023 | $743 +1% | $49,900 |
| 2022 | $735 -21.7% | $49,900 +9.7% |
Find assessor info on the county website
Neighborhood: 54646
Nearby schools
GreatSchools rating
- 2/10Necedah Elementary SchoolGrades: PK-5Distance: 3.7 mi
- 2/10Necedah MiddleGrades: 6-8Distance: 3.7 mi
- 5/10Necedah Middle/High SchoolGrades: 9-12Distance: 3.7 mi
Schools provided by the listing agent
- Elementary: Necedah
- Middle: Necedah
- High: Necedah
- District: Necedah
Source: WIREX MLS. This data may not be complete. We recommend contacting the local school district to confirm school assignments for this home.
