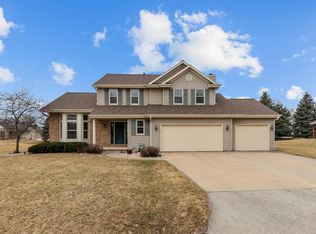Stunning 2-story home with an open-concept design! The kitchen dining area boast an angled island with ample storage, counter space, a pantry, and stainless steel appliances. The dining area opens to a large deck with a gazebo flows into the sunken family room with a cozy woodburning fireplace. The formal dining room leads to a spacious cozy living area. Enjoy the convenience of first-floor laundry?washer dryer included! Upstairs, the primary suite features a walk-in closet and private bath, plus three more generous bedrooms another full bath. The lower level offers a large entertainment room with a gas fireplace (ceiling unfinished) and a half bath. Complete with a 3-car garage and beautifully landscaped yard?welcome home!
This property is off market, which means it's not currently listed for sale or rent on Zillow. This may be different from what's available on other websites or public sources.

