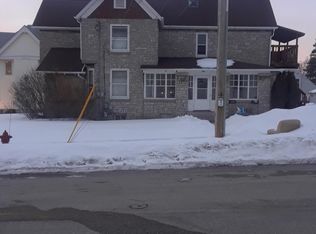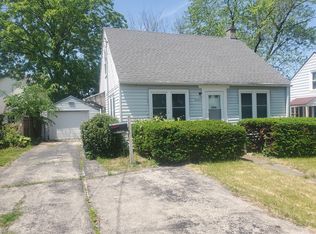This home is located at N90W17032 Appleton Ave, Menomonee Falls, WI 53051.
This property is off market, which means it's not currently listed for sale or rent on Zillow. This may be different from what's available on other websites or public sources.

