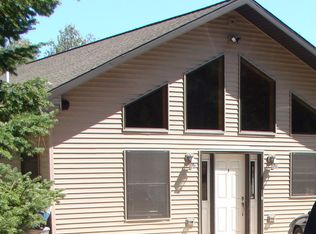Turnkey! Pride of ownership shows on this find! Open floor plan with stone fireplace cherry cabinetry in kitchen with center island allows for additional seating area, master bedroom suite with master bath and walk-in closet. First floor laundry and back entry doubles as an office space. Large deck perfect for entertaining. 26x28 garage with 6x12 addition for work bench. All situated on 1.08 acres with beautiful well-established perennial gardens, fruit trees, and fenced in garden area. Appliances and shed included. Norway Lake Park with swimming access about a mile down the road! Seller will be having a drilled well installed. Survey on File!
This property is off market, which means it's not currently listed for sale or rent on Zillow. This may be different from what's available on other websites or public sources.
