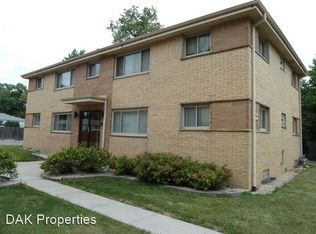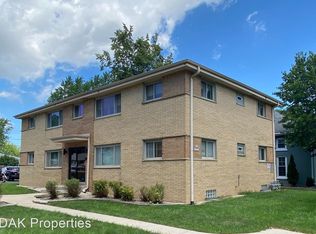Closed
$535,000
N89W15791 Main STREET, Menomonee Falls, WI 53051
5beds
3,878sqft
Single Family Residence
Built in 1924
1.1 Acres Lot
$757,900 Zestimate®
$138/sqft
$3,890 Estimated rent
Home value
$757,900
$690,000 - $834,000
$3,890/mo
Zestimate® history
Loading...
Owner options
Explore your selling options
What's special
Historic, Mediterranean style home w/newer front porch is ready to become a place of refuge for you. The great room is defined by the Barrel ceiling, original built-ins, natural fireplace & leaded glass windows. Bright sunroom leads to newer patio & backyard. The main floor is complete with a quaint kitchen, dining room, bedroom & full bath. Up the stunning open staircase, the primary suite offers WIC, full bath & private balcony. Two large BRs & BR w/double sinks down the hall, plus 2nd floor laundry. Professionally finished lower level w/new windows, rec room w/fireplace & artistically exposed pipes, bedroom, flex space & luxury bath. Updated plumbing & electrical. Replaced lead laterals 2023. Home Warranty! Near Village & Lime Kiln Parks, Farmers Market, shops, dining & more.
Zillow last checked: 8 hours ago
Listing updated: March 10, 2025 at 06:00am
Listed by:
Colleen Kuchta PropertyInfo@shorewest.com,
Shorewest Realtors, Inc.
Bought with:
Reid Pellizzari
Source: WIREX MLS,MLS#: 1887372 Originating MLS: Metro MLS
Originating MLS: Metro MLS
Facts & features
Interior
Bedrooms & bathrooms
- Bedrooms: 5
- Bathrooms: 4
- Full bathrooms: 4
- Main level bedrooms: 1
Primary bedroom
- Level: Upper
- Area: 192
- Dimensions: 16 x 12
Bedroom 2
- Level: Upper
- Area: 204
- Dimensions: 17 x 12
Bedroom 3
- Level: Upper
- Area: 286
- Dimensions: 22 x 13
Bedroom 4
- Level: Main
- Area: 112
- Dimensions: 14 x 8
Bedroom 5
- Level: Lower
- Area: 110
- Dimensions: 11 x 10
Bathroom
- Features: Shower on Lower, Tub Only, Ceramic Tile, Master Bedroom Bath: Walk-In Shower, Master Bedroom Bath, Shower Over Tub, Shower Stall
Dining room
- Level: Main
- Area: 176
- Dimensions: 16 x 11
Kitchen
- Level: Main
- Area: 120
- Dimensions: 12 x 10
Living room
- Level: Main
- Area: 391
- Dimensions: 23 x 17
Office
- Level: Upper
- Area: 130
- Dimensions: 13 x 10
Heating
- Natural Gas, Radiant/Hot Water
Appliances
- Included: Dishwasher, Disposal, Dryer, Range, Refrigerator, Washer, Water Softener
Features
- High Speed Internet, Walk-In Closet(s)
- Flooring: Wood or Sim.Wood Floors
- Basement: Finished,Full,Full Size Windows,Concrete
Interior area
- Total structure area: 3,878
- Total interior livable area: 3,878 sqft
- Finished area above ground: 3,048
- Finished area below ground: 830
Property
Parking
- Total spaces: 2.5
- Parking features: Garage Door Opener, Attached, 2 Car, 1 Space
- Attached garage spaces: 2.5
Features
- Levels: Two
- Stories: 2
Lot
- Size: 1.10 Acres
- Features: Sidewalks
Details
- Additional structures: Cabana/Gazebo
- Parcel number: MNFV0012105001
- Zoning: RES
Construction
Type & style
- Home type: SingleFamily
- Architectural style: Colonial,Other
- Property subtype: Single Family Residence
Materials
- Stucco/Slate
Condition
- 21+ Years
- New construction: No
- Year built: 1924
Utilities & green energy
- Sewer: Public Sewer
- Water: Public
- Utilities for property: Cable Available
Community & neighborhood
Location
- Region: Menomonee Falls
- Subdivision: Pratt/ed Starks Addition
- Municipality: Menomonee Falls
Price history
| Date | Event | Price |
|---|---|---|
| 3/7/2025 | Sold | $535,000-1.3%$138/sqft |
Source: | ||
| 3/7/2025 | Pending sale | $541,970$140/sqft |
Source: | ||
| 2/26/2025 | Contingent | $541,970$140/sqft |
Source: | ||
| 2/26/2025 | Listed for sale | $541,970$140/sqft |
Source: | ||
| 1/28/2025 | Contingent | $541,970$140/sqft |
Source: | ||
Public tax history
| Year | Property taxes | Tax assessment |
|---|---|---|
| 2023 | $5,639 +11.6% | $531,500 +64.6% |
| 2022 | $5,052 +4.5% | $322,900 |
| 2021 | $4,834 -4.9% | $322,900 |
Find assessor info on the county website
Neighborhood: 53051
Nearby schools
GreatSchools rating
- 5/10Riverside Elementary SchoolGrades: 3-5Distance: 0.4 mi
- 5/10North Middle SchoolGrades: 6-8Distance: 0.6 mi
- 9/10Menomonee Falls High SchoolGrades: 9-12Distance: 1.3 mi
Schools provided by the listing agent
- Elementary: Benjamin Franklin El &Early Lrn
- Middle: North
- High: Menomonee Falls
- District: Menomonee Falls
Source: WIREX MLS. This data may not be complete. We recommend contacting the local school district to confirm school assignments for this home.

Get pre-qualified for a loan
At Zillow Home Loans, we can pre-qualify you in as little as 5 minutes with no impact to your credit score.An equal housing lender. NMLS #10287.
Sell for more on Zillow
Get a free Zillow Showcase℠ listing and you could sell for .
$757,900
2% more+ $15,158
With Zillow Showcase(estimated)
$773,058
