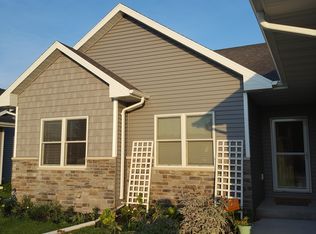Sold
$469,000
N8973 Spring Valley Rd, Menasha, WI 54952
4beds
2,841sqft
Single Family Residence
Built in 2014
0.34 Acres Lot
$481,900 Zestimate®
$165/sqft
$3,485 Estimated rent
Home value
$481,900
Estimated sales range
Not available
$3,485/mo
Zestimate® history
Loading...
Owner options
Explore your selling options
What's special
4-Bed, 3-Bath split ranch home in the Kimberly School District! Built in 2014 and just a short walk to Woodland Elementary, this 1-story home offers modern comfort in a prime location. The open-concept main level features spacious living areas, a well-equipped kitchen, and a primary suite. The finished lower level boasts a huge rec room, a 4th bedroom with an egress window, a full bath with heated floors and a soaker tub and a finished garage. Enjoy outdoor space in the spacious backyard with a stamped patio that backs up to farmland! Don’t miss this rare opportunity—schedule your showing today! Showings start 3/28/25 Living room photo is virtually staged
Zillow last checked: 8 hours ago
Listing updated: May 28, 2025 at 03:01am
Listed by:
Kyle C Russ Office:920-739-2121,
Century 21 Ace Realty
Bought with:
Kyle C Russ
Century 21 Ace Realty
Source: RANW,MLS#: 50305375
Facts & features
Interior
Bedrooms & bathrooms
- Bedrooms: 4
- Bathrooms: 3
- Full bathrooms: 3
Bedroom 1
- Level: Main
- Dimensions: 15x13
Bedroom 2
- Level: Main
- Dimensions: 11x11
Bedroom 3
- Level: Main
- Dimensions: 11x11
Bedroom 4
- Level: Lower
- Dimensions: 14x12
Dining room
- Level: Main
- Dimensions: 13x10
Family room
- Level: Lower
- Dimensions: 25x18
Kitchen
- Level: Main
- Dimensions: 15x10
Living room
- Level: Main
- Dimensions: 19x14
Cooling
- Central Air
Features
- Basement: 8Ft+ Ceiling,Finished,Full,Sump Pump
- Number of fireplaces: 1
- Fireplace features: One, Gas
Interior area
- Total interior livable area: 2,841 sqft
- Finished area above ground: 1,656
- Finished area below ground: 1,185
Property
Parking
- Total spaces: 3
- Parking features: Attached
- Attached garage spaces: 3
Lot
- Size: 0.34 Acres
Details
- Parcel number: 1310609000880B000020180900 4400
- Zoning: Residential
- Special conditions: Arms Length
Construction
Type & style
- Home type: SingleFamily
- Property subtype: Single Family Residence
Materials
- Stone, Vinyl Siding
- Foundation: Poured Concrete
Condition
- New construction: No
- Year built: 2014
Utilities & green energy
- Sewer: Public Sewer
- Water: Public
Community & neighborhood
Location
- Region: Menasha
Price history
| Date | Event | Price |
|---|---|---|
| 5/23/2025 | Sold | $469,000-0.2%$165/sqft |
Source: RANW #50305375 Report a problem | ||
| 4/8/2025 | Contingent | $469,900$165/sqft |
Source: | ||
| 4/2/2025 | Price change | $469,900-2.1%$165/sqft |
Source: RANW #50305375 Report a problem | ||
| 3/25/2025 | Listed for sale | $479,900+54.9%$169/sqft |
Source: RANW #50305375 Report a problem | ||
| 12/17/2018 | Listing removed | $309,900$109/sqft |
Source: DeWitt Londre LLC #50193994 Report a problem | ||
Public tax history
| Year | Property taxes | Tax assessment |
|---|---|---|
| 2023 | $4,293 +6.4% | $267,900 |
| 2022 | $4,033 +3.1% | $267,900 |
| 2021 | $3,912 -9.1% | $267,900 |
Find assessor info on the county website
Neighborhood: 54952
Nearby schools
GreatSchools rating
- 9/10Woodland SchoolGrades: K-4Distance: 0.2 mi
- 5/10Gerritts Middle SchoolGrades: 7-8Distance: 3.4 mi
- 4/10Kimberly High SchoolGrades: 9-12Distance: 3.4 mi
Schools provided by the listing agent
- Elementary: Woodland
- High: Kimberly
Source: RANW. This data may not be complete. We recommend contacting the local school district to confirm school assignments for this home.

Get pre-qualified for a loan
At Zillow Home Loans, we can pre-qualify you in as little as 5 minutes with no impact to your credit score.An equal housing lender. NMLS #10287.
