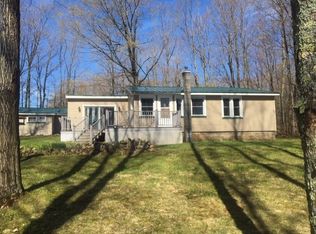Closed
$200,000
N8766 S Peter White Rd, Deerton, MI 49822
3beds
1,644sqft
Single Family Residence
Built in 1975
0.72 Acres Lot
$200,400 Zestimate®
$122/sqft
$1,633 Estimated rent
Home value
$200,400
Estimated sales range
Not available
$1,633/mo
Zestimate® history
Loading...
Owner options
Explore your selling options
What's special
This home boasts 203 feet of frontage along the Laughing Whitefish River, offering ample opportunities to enjoy the scenic waterfront setting and engage in various outdoor activities.” Check with Onota Township about a Conditional Use Permit (CUP) about making it a great vacation rental. This serene retreat in the tranquil and scenic town of Deerton, MI. Located just 22 miles from Marquette, this delightful home is situated on a corner lot beside the picturesque Laughing Whitefish River. The property, zoned for Town Development (verification recommended for buyers), blends comfort, functionality, and natural beauty. The home is spacious and welcoming, with three bedrooms and two ¾ baths, perfect for families or guests. Enjoy relaxing and rejuvenating sessions in your sauna. The oversized garage offers ample space for vehicles, storage, or a workshop. At the same time, the outdoor wood boiler with a log splitter ensures efficient and eco-friendly heating during Michigan's chilly winters. A workshop in the basement adds extra utility. The corner lot provides additional space and privacy. The home is being sold as-is. Situated in a peaceful location, you can immerse yourself in nature while remaining close to essential amenities, only two blocks from Deerton School (Pre-K through grade 8). Whether you seek a permanent residence, a potential STR (short-term vacation rental with township approval), or a seasonal retreat, this riverside treasure is ready to welcome you. Additionally, the property includes 225 sq ft of wood flooring ready for installation. Don't miss the chance to own this unique piece of Deerton's natural beauty!”
Zillow last checked: 8 hours ago
Listing updated: November 06, 2025 at 08:32am
Listed by:
CHRIS FELTNER 906-458-7141,
SELECT REALTY 906-228-2772
Bought with:
CHRIS FELTNER
SELECT REALTY
Source: Upper Peninsula AOR,MLS#: 50167642 Originating MLS: Upper Peninsula Assoc of Realtors
Originating MLS: Upper Peninsula Assoc of Realtors
Facts & features
Interior
Bedrooms & bathrooms
- Bedrooms: 3
- Bathrooms: 2
- Full bathrooms: 2
Bedroom 1
- Level: First
- Area: 150
- Dimensions: 15 x 10
Bedroom 2
- Level: First
- Area: 150
- Dimensions: 15 x 10
Bedroom 3
- Level: First
- Area: 90
- Dimensions: 10 x 9
Bathroom 1
- Level: First
- Area: 55
- Dimensions: 11 x 5
Bathroom 2
- Level: First
- Area: 60
- Dimensions: 10 x 6
Dining room
- Level: First
- Area: 182
- Dimensions: 14 x 13
Kitchen
- Level: First
- Area: 108
- Dimensions: 12 x 9
Living room
- Level: First
- Area: 231
- Dimensions: 21 x 11
Heating
- Boiler, Forced Air, Hot Water, Radiant Floor, Propane, Wood
Cooling
- Other
Appliances
- Included: Dishwasher, Disposal, Dryer, Microwave, Range/Oven, Refrigerator, Washer, Water Softener Owned, Water Heater
Features
- Spa/Sauna
- Flooring: Hardwood, Carpet, Linoleum, Ceramic Tile, Laminate
- Windows: Skylight(s)
- Basement: Block
- Has fireplace: No
- Furnished: Yes
Interior area
- Total structure area: 2,771
- Total interior livable area: 1,644 sqft
- Finished area above ground: 1,644
- Finished area below ground: 0
Property
Parking
- Total spaces: 2
- Parking features: Attached
- Attached garage spaces: 2
Features
- Levels: One
- Stories: 1
- Patio & porch: Deck
- Waterfront features: River Front
- Body of water: Laughing Whitefish River
- Frontage type: Road
- Frontage length: 343
Lot
- Size: 0.72 Acres
- Dimensions: 174 x 169 x 202 x 168
Details
- Additional structures: Shed(s)
- Zoning: TD - Town Development
- Special conditions: Standard
Construction
Type & style
- Home type: SingleFamily
- Architectural style: Conventional Frame
- Property subtype: Single Family Residence
Materials
- Vinyl Siding
- Foundation: Basement
Condition
- New construction: No
- Year built: 1975
Utilities & green energy
- Sewer: Septic Tank
- Water: Well, Drilled Well
- Utilities for property: Propane, Water Connected, Propane Tank Owned
Community & neighborhood
Location
- Region: Deerton
- Subdivision: no
Other
Other facts
- Listing terms: Cash,Conventional,Conventional Blend
- Ownership: Private
- Road surface type: Paved
Price history
| Date | Event | Price |
|---|---|---|
| 6/27/2025 | Sold | $200,000+11.7%$122/sqft |
Source: | ||
| 4/18/2025 | Price change | $179,000-5.8%$109/sqft |
Source: | ||
| 3/1/2025 | Listed for sale | $190,000$116/sqft |
Source: | ||
Public tax history
Tax history is unavailable.
Neighborhood: 49822
Nearby schools
GreatSchools rating
- NAAutrain-Onota Public SchoolGrades: PK-8Distance: 0.1 mi
Schools provided by the listing agent
- District: Autrain-Onota Public Schools
Source: Upper Peninsula AOR. This data may not be complete. We recommend contacting the local school district to confirm school assignments for this home.
Get pre-qualified for a loan
At Zillow Home Loans, we can pre-qualify you in as little as 5 minutes with no impact to your credit score.An equal housing lender. NMLS #10287.
