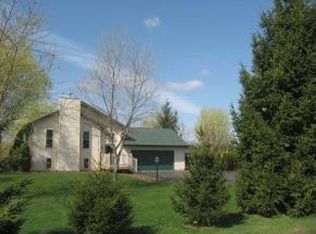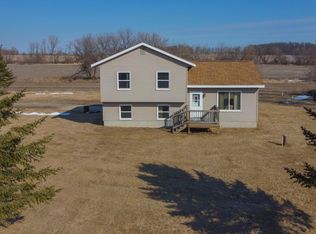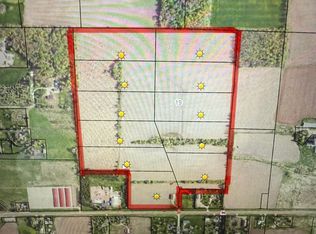Sold
$400,000
N872 Rabbit Rd, Fremont, WI 54940
2beds
1,920sqft
Single Family Residence
Built in 1993
2.97 Acres Lot
$414,600 Zestimate®
$208/sqft
$2,179 Estimated rent
Home value
$414,600
$369,000 - $464,000
$2,179/mo
Zestimate® history
Loading...
Owner options
Explore your selling options
What's special
Spacious Country Property tucked at the edge of Dale, WI. Ideal for those seeking nearly 3 acres of space, and endless possibilities. Close to Chaska Golf & Airport. Hobby Farm Potential! Highlight: 95'x43' Walter’s Pole Shed, with approximately 33'x43' finished space, concrete flooring, insulated walls, hockey heaters, 220V & 120V, and a Generac generator wired for both the shed and house. The remaining section provides ample storage for tractors, boats, RVs, or classic cars. Features a 500-gallon LP tank (owned), gardens, mini mound septic (2020), well, firepit, turnaround drive, and 3-car garage. Split-bedroom layout, open-concept main floor, and a theater room with access from the utility room. With a few personal touches, this well-maintained gem can be your next home. A rare Find!
Zillow last checked: 8 hours ago
Listing updated: July 01, 2025 at 03:26am
Listed by:
Kim Batterman CELL:920-710-1710,
Keller Williams Fox Cities
Bought with:
Michael Christianson
Coldwell Banker Real Estate Group
Source: RANW,MLS#: 50305656
Facts & features
Interior
Bedrooms & bathrooms
- Bedrooms: 2
- Bathrooms: 2
- Full bathrooms: 2
Bedroom 1
- Level: Main
- Dimensions: 14x12
Bedroom 2
- Level: Main
- Dimensions: 9x12
Dining room
- Level: Main
- Dimensions: 9x8
Family room
- Level: Lower
- Dimensions: 14x11
Kitchen
- Level: Main
- Dimensions: 9x9
Living room
- Level: Main
- Dimensions: 16x18
Other
- Description: Den/Office
- Level: Lower
- Dimensions: 15x12
Other
- Description: Laundry
- Level: Lower
- Dimensions: 8x13
Other
- Description: Other
- Level: Lower
- Dimensions: 10x8
Cooling
- Wall Unit(s), Central Air
Appliances
- Included: Dishwasher, Disposal, Dryer, Microwave, Refrigerator, Washer, Water Softener Owned
Features
- At Least 1 Bathtub, Breakfast Bar, Split Bedroom, Walk-in Shower
- Flooring: Wood/Simulated Wood Fl
- Basement: Full,Partial Fin. Contiguous
- Number of fireplaces: 1
- Fireplace features: One, Wood Burning
Interior area
- Total interior livable area: 1,920 sqft
- Finished area above ground: 1,000
- Finished area below ground: 920
Property
Parking
- Total spaces: 7
- Parking features: Detached, Heated Garage, Garage Door Opener
- Garage spaces: 7
Accessibility
- Accessibility features: 1st Floor Full Bath, Door Open. 29 In. Or More, Level Drive, Level Lot, Low Pile Or No Carpeting, Open Floor Plan, Stall Shower
Features
- Patio & porch: Deck
Lot
- Size: 2.97 Acres
- Features: Horses Allowed, Rural - Not Subdivision
Details
- Additional structures: Garage(s)
- Parcel number: 060073101
- Zoning: Residential
- Special conditions: Arms Length
- Horses can be raised: Yes
Construction
Type & style
- Home type: SingleFamily
- Architectural style: Ranch
- Property subtype: Single Family Residence
Materials
- Vinyl Siding
- Foundation: Poured Concrete
Condition
- New construction: No
- Year built: 1993
Utilities & green energy
- Sewer: Mound Septic
- Water: Well
Community & neighborhood
Location
- Region: Fremont
Price history
| Date | Event | Price |
|---|---|---|
| 6/27/2025 | Sold | $400,000-11.1%$208/sqft |
Source: RANW #50305656 Report a problem | ||
| 6/26/2025 | Pending sale | $450,000$234/sqft |
Source: RANW #50305656 Report a problem | ||
| 4/30/2025 | Contingent | $450,000$234/sqft |
Source: | ||
| 4/22/2025 | Price change | $450,000-5.3%$234/sqft |
Source: | ||
| 3/31/2025 | Listed for sale | $475,000+176.2%$247/sqft |
Source: RANW #50305656 Report a problem | ||
Public tax history
| Year | Property taxes | Tax assessment |
|---|---|---|
| 2024 | $3,125 -7.4% | $248,200 |
| 2023 | $3,374 +3.5% | $248,200 |
| 2022 | $3,261 +0.9% | $248,200 |
Find assessor info on the county website
Neighborhood: 54940
Nearby schools
GreatSchools rating
- 4/10Readfield Elementary SchoolGrades: PK-4Distance: 1.9 mi
- 7/10New London Middle SchoolGrades: 5-8Distance: 8 mi
- 5/10New London High SchoolGrades: 9-12Distance: 7.1 mi

Get pre-qualified for a loan
At Zillow Home Loans, we can pre-qualify you in as little as 5 minutes with no impact to your credit score.An equal housing lender. NMLS #10287.


