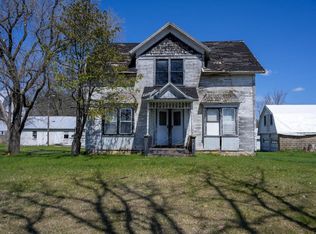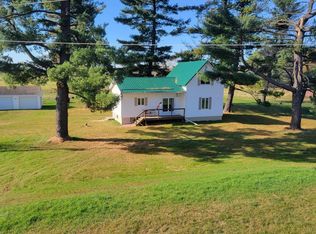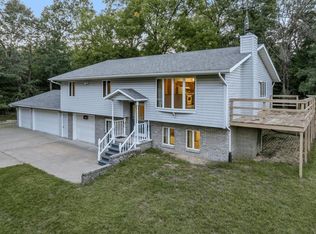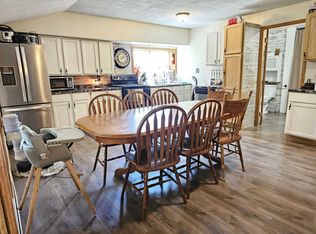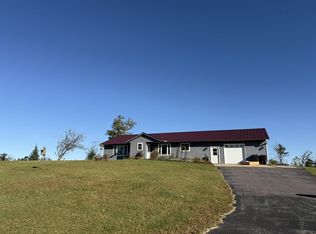This 40-acre farm offers rural living and includes a 3-bedroom home with a bonus room, spacious deck with enclosed porch, and dual-heating system (forced air and outside wood-burner). Property includes a large cement floor pole barn providing ample space for vehicles or storage with a dedicated garage or workshop area, a spacious barn, and a chicken coop. With abundant tillable land, the possibilities are endless, whether you're looking to farm, lease it out, start a grand garden, or expand in other ways. Plus, a small wooded area offers excellent hunting opportunities. This property is offered for sale as is, requiring various repairs and cosmetic updates. Two adjacent 20 acre parcels are also available, bringing the total potential acreage to 80 acres for an additional $225,000.
Active
Price cut: $24K (10/9)
$475,000
N8709 5th Avenue, Camp Douglas, WI 54618
3beds
1,863sqft
Est.:
Single Family Residence
Built in ----
40 Acres Lot
$-- Zestimate®
$255/sqft
$-- HOA
What's special
Chicken coopSpacious barnDual-heating systemSmall wooded area
- 425 days |
- 237 |
- 7 |
Zillow last checked: 8 hours ago
Listing updated: October 09, 2025 at 09:04pm
Listed by:
Caleb Payne caleb@madcityhomes.com,
Madcityhomes.Com,
Stuart Meland 608-438-3150,
Madcityhomes.Com
Source: WIREX MLS,MLS#: 1987739 Originating MLS: South Central Wisconsin MLS
Originating MLS: South Central Wisconsin MLS
Tour with a local agent
Facts & features
Interior
Bedrooms & bathrooms
- Bedrooms: 3
- Bathrooms: 1
- Full bathrooms: 1
- Main level bedrooms: 1
Primary bedroom
- Level: Main
- Area: 150
- Dimensions: 15 x 10
Bedroom 2
- Level: Upper
- Area: 143
- Dimensions: 13 x 11
Bedroom 3
- Level: Upper
- Area: 72
- Dimensions: 12 x 6
Bathroom
- Features: At least 1 Tub, No Master Bedroom Bath
Kitchen
- Level: Main
- Area: 275
- Dimensions: 25 x 11
Living room
- Level: Main
- Area: 195
- Dimensions: 15 x 13
Office
- Level: Main
- Area: 143
- Dimensions: 13 x 11
Heating
- Propane, Wood, Forced Air
Appliances
- Included: Range/Oven, Refrigerator, Dishwasher, Microwave, Washer, Dryer, Water Softener
Features
- High Speed Internet
- Flooring: Wood or Sim.Wood Floors
- Basement: Partial,Crawl Space,Block
Interior area
- Total structure area: 1,863
- Total interior livable area: 1,863 sqft
- Finished area above ground: 1,863
- Finished area below ground: 0
Property
Parking
- Parking features: No Garage
Features
- Levels: One and One Half
- Stories: 1
- Patio & porch: Deck
Lot
- Size: 40 Acres
- Features: Horse Allowed, Tillable, Currently non-working
Details
- Additional structures: Barn(s), Outbuilding, Feed Storage Unit(s), Pole Building, Storage
- Parcel number: 290300283
- Zoning: AG
- Horses can be raised: Yes
Construction
Type & style
- Home type: SingleFamily
- Architectural style: Farmhouse/National Folk
- Property subtype: Single Family Residence
Materials
- Vinyl Siding
Condition
- New construction: No
Utilities & green energy
- Sewer: Septic Tank
- Water: Well
Community & HOA
Location
- Region: Camp Douglas
- Municipality: Orange
Financial & listing details
- Price per square foot: $255/sqft
- Tax assessed value: $148,600
- Annual tax amount: $2,531
- Date on market: 10/14/2024
- Inclusions: Refrigerator, Range, Microwave, Dishwasher, Extra Water Heater, Extra Water Softener, Hot Tub
- Exclusions: Seller's Personal Property
Estimated market value
Not available
Estimated sales range
Not available
$1,401/mo
Price history
Price history
| Date | Event | Price |
|---|---|---|
| 10/9/2025 | Price change | $475,000-4.8%$255/sqft |
Source: | ||
| 7/23/2025 | Price change | $499,000-5%$268/sqft |
Source: | ||
| 6/3/2025 | Price change | $525,000-4.5%$282/sqft |
Source: | ||
| 3/26/2025 | Price change | $550,000-33.3%$295/sqft |
Source: | ||
| 12/3/2024 | Price change | $825,000-2.9%$443/sqft |
Source: | ||
Public tax history
Public tax history
| Year | Property taxes | Tax assessment |
|---|---|---|
| 2024 | $3,007 +9.6% | $137,400 +1% |
| 2023 | $2,744 +6.2% | $136,100 |
| 2022 | $2,584 -7.4% | $136,100 +0.2% |
Find assessor info on the county website
BuyAbility℠ payment
Est. payment
$3,097/mo
Principal & interest
$2329
Property taxes
$602
Home insurance
$166
Climate risks
Neighborhood: 54618
Nearby schools
GreatSchools rating
- 2/10New Lisbon Elementary SchoolGrades: PK-6Distance: 6.7 mi
- 5/10New Lisbon Junior High/High SchoolGrades: 7-12Distance: 6.7 mi
Schools provided by the listing agent
- District: New Lisbon
Source: WIREX MLS. This data may not be complete. We recommend contacting the local school district to confirm school assignments for this home.
- Loading
- Loading
