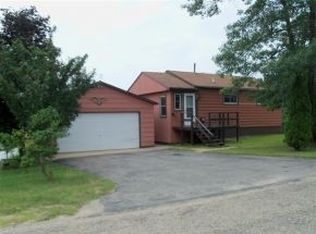Sold
$354,500
N8660 Deerborn Rd, Westfield, WI 53964
3beds
1,400sqft
Single Family Residence
Built in 1979
0.31 Acres Lot
$358,600 Zestimate®
$253/sqft
$1,441 Estimated rent
Home value
$358,600
Estimated sales range
Not available
$1,441/mo
Zestimate® history
Loading...
Owner options
Explore your selling options
What's special
Charming turnkey retreat on peaceful School Section Lake! With 106’ of frontage on this no-wake, fishing-friendly lake, this 3-bed, 2-bath home offers updates galore—new roof, siding, windows, flooring, electrical panel, pressure tank, and more. Main level features 3 bedrooms, while the lower level boasts a bright kitchen and living space that opens to a lakefront deck. Most furniture and beds stay, making moving in a breeze! 8x11 shed to store lake toys. Enjoy evenings around the fire ring, launch kayaks from the pier, and watch abundant wildlife right from your yard. A true lakeside getaway ready for you to enjoy. Wildlife, fishing, and sunsets await—just bring your suitcase and start making memories! Inspection report available. All measurements are approximate. If important measure.
Zillow last checked: 8 hours ago
Listing updated: October 11, 2025 at 03:01am
Listed by:
Michelle Fenske 608-617-6005,
First Weber, Inc.
Bought with:
Non-Member Account
RANW Non-Member Account
Source: RANW,MLS#: 50314560
Facts & features
Interior
Bedrooms & bathrooms
- Bedrooms: 3
- Bathrooms: 2
- Full bathrooms: 2
Bedroom 1
- Level: Main
- Dimensions: 8X14
Bedroom 2
- Level: Main
- Dimensions: 7X12
Bedroom 3
- Level: Main
- Dimensions: 8X8
Kitchen
- Level: Lower
- Dimensions: 10X10
Living room
- Level: Lower
- Dimensions: 22x26
Cooling
- Window Unit(s)
Appliances
- Included: Microwave, Range, Refrigerator
Features
- Basement: Full,Finished
- Number of fireplaces: 1
- Fireplace features: One, Gas
Interior area
- Total interior livable area: 1,400 sqft
- Finished area above ground: 840
- Finished area below ground: 560
Property
Parking
- Parking features: None
Accessibility
- Accessibility features: 1st Floor Bedroom, 1st Floor Full Bath, Open Floor Plan
Features
- Patio & porch: Deck
- Waterfront features: Lake
- Body of water: School Station Lake
Lot
- Size: 0.31 Acres
Details
- Parcel number: 026006680000
- Zoning: Residential
- Special conditions: Arms Length
Construction
Type & style
- Home type: SingleFamily
- Architectural style: Split Level
- Property subtype: Single Family Residence
Materials
- Vinyl Siding
- Foundation: Block
Condition
- New construction: No
- Year built: 1979
Utilities & green energy
- Sewer: Conventional Septic
- Water: Well
Community & neighborhood
Location
- Region: Westfield
HOA & financial
HOA
- Has HOA: Yes
- HOA fee: $75 annually
Price history
| Date | Event | Price |
|---|---|---|
| 10/10/2025 | Pending sale | $369,900+4.3%$264/sqft |
Source: | ||
| 10/3/2025 | Sold | $354,500-4.2%$253/sqft |
Source: RANW #50314560 Report a problem | ||
| 9/10/2025 | Contingent | $369,900$264/sqft |
Source: | ||
| 8/28/2025 | Listed for sale | $369,900+12.1%$264/sqft |
Source: | ||
| 11/30/2024 | Contingent | $329,900$236/sqft |
Source: | ||
Public tax history
Tax history is unavailable.
Find assessor info on the county website
Neighborhood: 53964
Nearby schools
GreatSchools rating
- 6/10Westfield Elementary SchoolGrades: PK-6Distance: 5.8 mi
- 5/10Westfield Area Middle SchoolGrades: 7-8Distance: 5 mi
- 7/10Westfield Area High SchoolGrades: 9-12Distance: 5 mi
Schools provided by the listing agent
- Elementary: Westfield
- Middle: Westfield
- High: Westfield
Source: RANW. This data may not be complete. We recommend contacting the local school district to confirm school assignments for this home.

Get pre-qualified for a loan
At Zillow Home Loans, we can pre-qualify you in as little as 5 minutes with no impact to your credit score.An equal housing lender. NMLS #10287.
