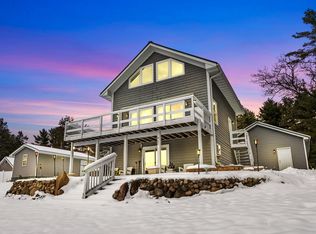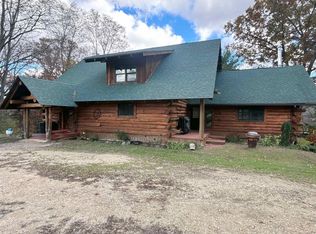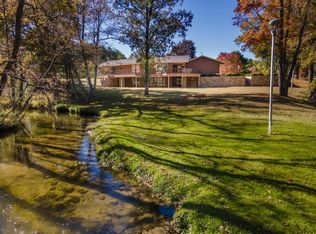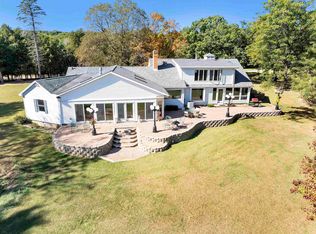This Residential property offers numerous OPTIONS. A lg well-equipped building currently being used as Living Quarters, Maintenance Shop (50x100) & Storage for equip. There's offices & conf rooms. Some may consider this a ?Barn-Dominium.? There?s also a htd 30x40 det gar. All this on 3.5 Acres. The offices could be converted into Additional bedrooms. There's 1 full bath & 2 half baths which could become full baths. There's 2 kitchens & an att htd gar as well. All appl incl. As mentioned above-this property is all about OPTIONS. There?s an additional 77 ACRES available w/a combination of tillable & woods; great hunting. 2 conv septics & 2 wells. Three 18? gar doors, a heavy-duty vehicle lift, a mezzanine & a nice waste oil heating system. Seller MAY BE willing to SPLIT-OFF smaller Parcels.
Active
Price increase: $497.4K (11/10)
$737,500
N8621 5th Road, Westfield, WI 53964
4beds
3,000sqft
Est.:
Single Family Residence
Built in 2013
3.5 Acres Lot
$-- Zestimate®
$246/sqft
$-- HOA
What's special
- 370 days |
- 206 |
- 3 |
Zillow last checked: 8 hours ago
Listing updated: November 10, 2025 at 08:16am
Listed by:
Scott Schroeder Pref:608-617-2727,
RE/MAX Preferred
Source: WIREX MLS,MLS#: 1992444 Originating MLS: South Central Wisconsin MLS
Originating MLS: South Central Wisconsin MLS
Tour with a local agent
Facts & features
Interior
Bedrooms & bathrooms
- Bedrooms: 4
- Bathrooms: 2
- Full bathrooms: 1
- 1/2 bathrooms: 2
- Main level bedrooms: 4
Primary bedroom
- Level: Main
- Area: 168
- Dimensions: 12 x 14
Bedroom 2
- Level: Main
- Area: 120
- Dimensions: 10 x 12
Bedroom 3
- Level: Main
- Area: 120
- Dimensions: 10 x 12
Bedroom 4
- Level: Main
- Area: 120
- Dimensions: 10 x 12
Bathroom
- Features: Master Bedroom Bath: Full, Master Bedroom Bath
Family room
- Level: Main
- Area: 352
- Dimensions: 16 x 22
Kitchen
- Level: Main
- Area: 120
- Dimensions: 10 x 12
Living room
- Level: Main
- Area: 196
- Dimensions: 14 x 14
Office
- Level: Main
- Area: 480
- Dimensions: 20 x 24
Heating
- Oil, Propane, Other, Forced Air
Cooling
- Central Air, Other
Appliances
- Included: Range/Oven, Refrigerator, Dishwasher, Microwave, Washer, Dryer
Features
- Kitchen Island
- Basement: None / Slab
Interior area
- Total structure area: 3,000
- Total interior livable area: 3,000 sqft
- Finished area above ground: 3,000
- Finished area below ground: 0
Property
Parking
- Total spaces: 8
- Parking features: 1 Car, 3 Car, Attached, Detached, Heated Garage, Garage Door Opener, 4 Car, Garage
- Attached garage spaces: 8
Features
- Levels: One
- Stories: 1
- Patio & porch: Patio
Lot
- Size: 3.5 Acres
- Features: Wooded, Horse Allowed
Details
- Additional structures: Storage
- Parcel number: 026008410000
- Zoning: Res/Comm
- Horses can be raised: Yes
Construction
Type & style
- Home type: SingleFamily
- Architectural style: Ranch,Other
- Property subtype: Single Family Residence
Materials
- Aluminum/Steel
Condition
- 11-20 Years
- New construction: No
- Year built: 2013
Utilities & green energy
- Sewer: Septic Tank
- Water: Well
Community & HOA
Location
- Region: Westfield
- Municipality: Springfield
Financial & listing details
- Price per square foot: $246/sqft
- Tax assessed value: $195,200
- Annual tax amount: $3,303
- Date on market: 1/27/2025
- Inclusions: 2 Refrigerators, 1 Stove, 1 Dishwasher, 2 Microwaves, 1 Washer, 1 Dryer, Vehicle Lift
- Exclusions: Personal Property Of Seller.
Estimated market value
Not available
Estimated sales range
Not available
$2,232/mo
Price history
Price history
| Date | Event | Price |
|---|---|---|
| 11/10/2025 | Price change | $1,234,900+67.4%$412/sqft |
Source: | ||
| 11/10/2025 | Price change | $737,500-40.4%$246/sqft |
Source: | ||
| 9/9/2025 | Price change | $1,237,500+67.3%$413/sqft |
Source: | ||
| 9/9/2025 | Price change | $739,900-40.3%$247/sqft |
Source: | ||
| 8/6/2025 | Price change | $1,239,900+67%$413/sqft |
Source: | ||
Public tax history
Public tax history
Tax history is unavailable.BuyAbility℠ payment
Est. payment
$4,531/mo
Principal & interest
$3443
Property taxes
$830
Home insurance
$258
Climate risks
Neighborhood: 53964
Nearby schools
GreatSchools rating
- 6/10Westfield Elementary SchoolGrades: PK-6Distance: 4.8 mi
- 5/10Westfield Area Middle SchoolGrades: 7-8Distance: 4.1 mi
- 7/10Westfield Area High SchoolGrades: 9-12Distance: 4.1 mi
Schools provided by the listing agent
- High: Pioneer Westfield
- District: Westfield
Source: WIREX MLS. This data may not be complete. We recommend contacting the local school district to confirm school assignments for this home.
- Loading
- Loading



