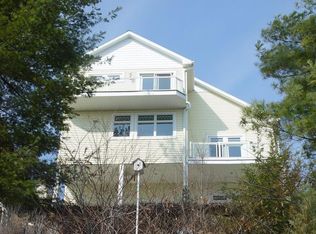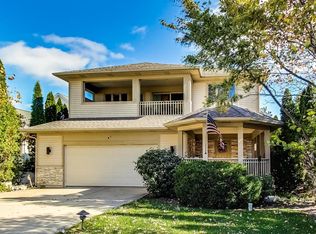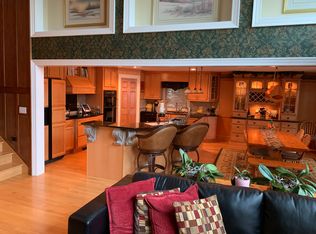Closed
$939,000
N8512 Booth Lake Heights ROAD, East Troy, WI 53120
2beds
2,084sqft
Single Family Residence
Built in 2006
0.28 Acres Lot
$949,100 Zestimate®
$451/sqft
$2,857 Estimated rent
Home value
$949,100
$797,000 - $1.13M
$2,857/mo
Zestimate® history
Loading...
Owner options
Explore your selling options
What's special
Stunning lakefront home with walkout lower level has breathtaking views of all-sport Booth Lake. Great swimming! East-facing views capture the morning sun in primary suite, kitchen, great room and family room. Walls of windows, vaulted ceilings, French doors and open railings create an airy, spacious feel. Gorgeous hickory floors. Gas fireplace in great room. Beautiful kitchen features quartz countertops. Luxurious highly-appointed full baths are located on all three levels. Double vanity and walk-in closet in primary. Cozy family room and spacious bonus room with coffered ceiling. Main floor laundry. Attached garage. Beautifully landscaped grounds. Decks on every level overlooking the lake. Large pier. This beautiful home is exceptional in every way!
Zillow last checked: 8 hours ago
Listing updated: July 21, 2025 at 03:26am
Listed by:
Beth Jaworski PropertyInfo@shorewest.com,
Shorewest Realtors, Inc.
Bought with:
Julie Morse
Source: WIREX MLS,MLS#: 1910956 Originating MLS: Metro MLS
Originating MLS: Metro MLS
Facts & features
Interior
Bedrooms & bathrooms
- Bedrooms: 2
- Bathrooms: 3
- Full bathrooms: 3
- Main level bedrooms: 1
Primary bedroom
- Level: Upper
- Area: 266
- Dimensions: 19 x 14
Bedroom 2
- Level: Main
- Area: 143
- Dimensions: 13 x 11
Bathroom
- Features: Tub Only, Ceramic Tile, Master Bedroom Bath: Walk-In Shower, Master Bedroom Bath, Shower Stall
Family room
- Level: Lower
- Area: 228
- Dimensions: 19 x 12
Kitchen
- Level: Main
- Area: 190
- Dimensions: 19 x 10
Living room
- Level: Main
- Area: 432
- Dimensions: 27 x 16
Heating
- Natural Gas, Forced Air
Cooling
- Central Air
Appliances
- Included: Dishwasher, Dryer, Microwave, Oven, Range, Refrigerator, Washer, Water Softener
Features
- Basement: Finished,Full Size Windows,Sump Pump,Walk-Out Access,Exposed
Interior area
- Total structure area: 2,084
- Total interior livable area: 2,084 sqft
Property
Parking
- Total spaces: 2.5
- Parking features: Garage Door Opener, Attached, 2 Car
- Attached garage spaces: 2.5
Features
- Levels: One and One Half,Two,Multi-Level
- Stories: 1
- Patio & porch: Deck
- Waterfront features: Lake, Pier, 1-50 feet
- Body of water: Booth Lake
Lot
- Size: 0.28 Acres
- Dimensions: 57 x 236 x 50 x 242
Details
- Parcel number: LBL 00031
- Zoning: Res
Construction
Type & style
- Home type: SingleFamily
- Architectural style: Colonial,Contemporary
- Property subtype: Single Family Residence
Materials
- Aluminum Siding, Vinyl Siding
Condition
- 11-20 Years
- New construction: No
- Year built: 2006
Utilities & green energy
- Sewer: Septic Tank
- Water: Well
Community & neighborhood
Location
- Region: East Troy
- Municipality: East Troy
Price history
| Date | Event | Price |
|---|---|---|
| 7/21/2025 | Sold | $939,000-3.7%$451/sqft |
Source: | ||
| 6/4/2025 | Contingent | $975,000$468/sqft |
Source: | ||
| 4/4/2025 | Listed for sale | $975,000$468/sqft |
Source: | ||
Public tax history
Tax history is unavailable.
Neighborhood: 53120
Nearby schools
GreatSchools rating
- NALittle Prairie PrimaryGrades: PK-2Distance: 1.1 mi
- 4/10East Troy Middle SchoolGrades: 6-8Distance: 1.3 mi
- 10/10East Troy High SchoolGrades: 9-12Distance: 1.2 mi
Schools provided by the listing agent
- Middle: East Troy
- High: East Troy
- District: East Troy Community
Source: WIREX MLS. This data may not be complete. We recommend contacting the local school district to confirm school assignments for this home.

Get pre-qualified for a loan
At Zillow Home Loans, we can pre-qualify you in as little as 5 minutes with no impact to your credit score.An equal housing lender. NMLS #10287.


