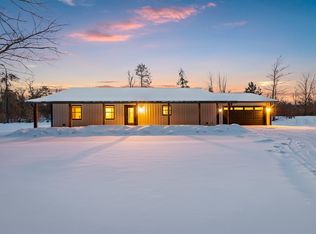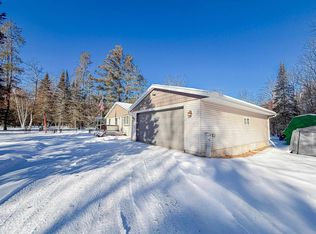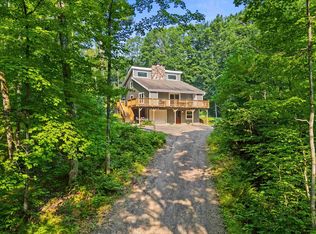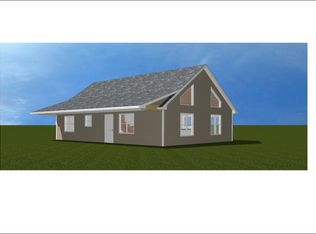Discover the balance of modern comfort and the Northwoods! This newly built (2024) home is set on a private two-acre wooded lot near Johnson Falls State Natural Area. Thoughtfully designed, the home features a standout kitchen with a spacious island, ample storage, and modern finishes. The generous primary suite includes a full bathroom, offering a quiet and comfortable retreat. A practical ranch-style layout keeps daily living simple and efficient. Private pond adds to the peaceful setting and enhances the property’s outdoor appeal. Just outside of the charming village of Crivitz, with easy access to hunting land, fishing spots, and year-round outdoor recreation - All while remaining close enough to enjoy local shops and dining. Experience Northwoods living firsthand!
Active-no offer
$350,000
N8511 S Johnson Falls Rd, Crivitz, WI 54114
3beds
1,620sqft
Est.:
Single Family Residence
Built in 2024
2.01 Acres Lot
$349,400 Zestimate®
$216/sqft
$-- HOA
What's special
- 16 hours |
- 194 |
- 4 |
Zillow last checked: 8 hours ago
Listing updated: February 12, 2026 at 12:37pm
Listed by:
Hayli Slater OFF-D:920-785-8797,
Modern Classic Realty
Source: RANW,MLS#: 50321059
Tour with a local agent
Facts & features
Interior
Bedrooms & bathrooms
- Bedrooms: 3
- Bathrooms: 2
- Full bathrooms: 2
Bedroom 1
- Level: Main
- Dimensions: 12x20
Bedroom 2
- Level: Main
- Dimensions: 11x10
Bedroom 3
- Level: Main
- Dimensions: 11x10
Dining room
- Level: Main
- Dimensions: 7x12
Kitchen
- Level: Main
- Dimensions: 14x13
Living room
- Level: Main
- Dimensions: 19x17
Other
- Description: Laundry
- Level: Main
- Dimensions: 9x12
Heating
- Forced Air
Cooling
- Forced Air, Central Air
Appliances
- Included: Dishwasher, Dryer, Range, Refrigerator, Washer
Features
- Kitchen Island, Smart Home
- Flooring: Wood/Simulated Wood Fl
- Basement: None
- Has fireplace: No
- Fireplace features: None
Interior area
- Total interior livable area: 1,620 sqft
- Finished area above ground: 1,620
- Finished area below ground: 0
Property
Parking
- Parking features: None
Accessibility
- Accessibility features: 1st Floor Bedroom, 1st Floor Full Bath, Laundry 1st Floor, Open Floor Plan
Lot
- Size: 2.01 Acres
- Features: Wooded
Details
- Parcel number: 03201161.012
- Zoning: Residential
Construction
Type & style
- Home type: SingleFamily
- Architectural style: Ranch
- Property subtype: Single Family Residence
Materials
- Vinyl Siding
- Foundation: Slab
Condition
- New construction: No
- Year built: 2024
Utilities & green energy
- Sewer: Conventional Septic
- Water: Well
Community & HOA
Location
- Region: Crivitz
Financial & listing details
- Price per square foot: $216/sqft
- Annual tax amount: $869
- Date on market: 2/12/2026
- Inclusions: Washer, Dryer, Stove, Microwave, Refrigerator, Dishwasher
- Exclusions: Utility room refrigerator, Seller's Personal Property
Estimated market value
$349,400
$332,000 - $367,000
$2,086/mo
Price history
Price history
| Date | Event | Price |
|---|---|---|
| 2/12/2026 | Listed for sale | $350,000-6.7%$216/sqft |
Source: RANW #50321059 Report a problem | ||
| 1/1/2026 | Listing removed | $375,000$231/sqft |
Source: | ||
| 9/17/2025 | Listed for sale | $375,000-11.8%$231/sqft |
Source: RANW #50315237 Report a problem | ||
| 6/12/2025 | Listing removed | $425,000$262/sqft |
Source: | ||
| 12/11/2024 | Listed for sale | $425,000$262/sqft |
Source: RANW #50301738 Report a problem | ||
Public tax history
Public tax history
Tax history is unavailable.BuyAbility℠ payment
Est. payment
$2,166/mo
Principal & interest
$1675
Property taxes
$368
Home insurance
$123
Climate risks
Neighborhood: 54114
Nearby schools
GreatSchools rating
- 6/10Crivitz Elementary SchoolGrades: PK-6Distance: 7.6 mi
- 6/10Crivitz Middle SchoolGrades: 7-8Distance: 8 mi
- 8/10Crivitz High SchoolGrades: 9-12Distance: 8 mi
Schools provided by the listing agent
- Elementary: Crivitz
- Middle: Crivitz
- High: Crivitz
Source: RANW. This data may not be complete. We recommend contacting the local school district to confirm school assignments for this home.
- Loading
- Loading



