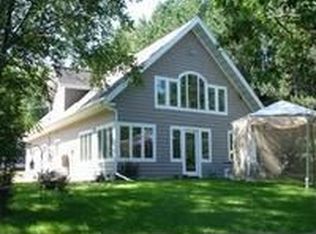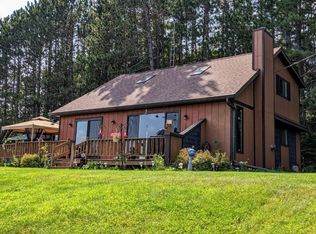Sold for $425,000
$425,000
N8476 Fir Rd, Phillips, WI 54555
3beds
2,394sqft
Single Family Residence
Built in 1997
2.34 Acres Lot
$431,300 Zestimate®
$178/sqft
$1,977 Estimated rent
Home value
$431,300
Estimated sales range
Not available
$1,977/mo
Zestimate® history
Loading...
Owner options
Explore your selling options
What's special
Escape to your own lakeside retreat on Wilson Lake, part of the pristine 1200+ acre 4-lake Phillips Chain! This charming 3 BR, 2 BA home sits on a level lot with woods to explore & 115' of sandy/gravel frontage perfect for water enjoyment. Two det garages—28x36 and 40x28 w/15x28 workshop—are ready for your gear & projects. Inside the home, the open-concept main level features a nice layout w/great lake views, cozy living room w/fireplace, master BR w/2 large closets, & spa-like bathroom w/whirlpool tub. The basement offers a large walk-out family room that opens to a lakeside patio, ample storage space, 2 BRs, and full bath. New in 2025--lakeside deck, side deck & radon mitigation system installed. This location is a recreational paradise on the lake, providing access to great boating, fantastic fishing, sand bar, beach, 3 restaurants, and even a 9-hole golf course. Whether you’re looking for a vacation spot or full-time living, this is the waterfront retreat you’ve been waiting for!
Zillow last checked: 8 hours ago
Listing updated: September 04, 2025 at 11:39am
Listed by:
CALA NEU 715-820-0636,
NORTHWOODS REALTY
Bought with:
MICHAEL KELLER
NORTHWOODS REALTY
Source: GNMLS,MLS#: 211729
Facts & features
Interior
Bedrooms & bathrooms
- Bedrooms: 3
- Bathrooms: 2
- Full bathrooms: 2
Bedroom
- Level: First
- Dimensions: 17x14
Bedroom
- Level: Basement
- Dimensions: 10x12
Bedroom
- Level: Basement
- Dimensions: 10x12
Bathroom
- Level: Basement
Bathroom
- Level: First
Dining room
- Level: First
- Dimensions: 9x12
Entry foyer
- Level: First
- Dimensions: 11x4
Family room
- Level: Basement
- Dimensions: 17x19
Kitchen
- Level: First
- Dimensions: 15x11
Laundry
- Level: First
- Dimensions: 11x6
Living room
- Level: First
- Dimensions: 20x14
Utility room
- Level: Basement
- Dimensions: 14x18
Utility room
- Level: Basement
- Dimensions: 6x19
Heating
- Forced Air, Natural Gas
Cooling
- Central Air
Appliances
- Included: Dryer, Dishwasher, Electric Water Heater, Gas Oven, Gas Range, Microwave, Refrigerator, Washer
- Laundry: Main Level
Features
- Cathedral Ceiling(s), High Ceilings, Jetted Tub, Main Level Primary, Vaulted Ceiling(s)
- Flooring: Carpet, Vinyl
- Basement: Egress Windows,Full,Interior Entry,Partially Finished,Walk-Out Access
- Attic: Scuttle
- Number of fireplaces: 1
- Fireplace features: Gas
Interior area
- Total structure area: 2,394
- Total interior livable area: 2,394 sqft
- Finished area above ground: 1,380
- Finished area below ground: 1,014
Property
Parking
- Total spaces: 3
- Parking features: Detached, Four Car Garage, Four or more Spaces, Garage, Storage, Driveway
- Garage spaces: 3
- Has uncovered spaces: Yes
Features
- Levels: One
- Stories: 1
- Patio & porch: Deck, Open
- Exterior features: Shed, Gravel Driveway
- Has spa: Yes
- Has view: Yes
- View description: Water
- Has water view: Yes
- Water view: Water
- Waterfront features: Shoreline - Sand, Shoreline - Gravel, Lake Front
- Body of water: WILSON FLOWAGE
- Frontage type: Lakefront
- Frontage length: 115,115
Lot
- Size: 2.34 Acres
- Features: Lake Front, Level, Rural Lot, Views, Wooded
Details
- Additional structures: Garage(s), Shed(s)
- Parcel number: 006107903 000
- Zoning description: Residential
Construction
Type & style
- Home type: SingleFamily
- Architectural style: One Story
- Property subtype: Single Family Residence
Materials
- Frame, Vinyl Siding
- Roof: Composition,Shingle
Condition
- Year built: 1997
Utilities & green energy
- Electric: Circuit Breakers
- Sewer: Conventional Sewer
- Water: Drilled Well
Community & neighborhood
Location
- Region: Phillips
Other
Other facts
- Ownership: Fee Simple
Price history
| Date | Event | Price |
|---|---|---|
| 9/2/2025 | Sold | $425,000-7.6%$178/sqft |
Source: | ||
| 8/14/2025 | Contingent | $459,900$192/sqft |
Source: | ||
| 8/12/2025 | Price change | $459,900-1.1%$192/sqft |
Source: | ||
| 6/27/2025 | Price change | $464,900-2.1%$194/sqft |
Source: | ||
| 5/3/2025 | Listed for sale | $474,900+3.3%$198/sqft |
Source: | ||
Public tax history
| Year | Property taxes | Tax assessment |
|---|---|---|
| 2023 | $4,747 +5.2% | $251,300 -0.5% |
| 2022 | $4,511 +6.4% | $252,600 |
| 2021 | $4,239 +18.7% | $252,600 +1.4% |
Find assessor info on the county website
Neighborhood: 54555
Nearby schools
GreatSchools rating
- 5/10Phillips Elementary SchoolGrades: PK-5Distance: 2.2 mi
- 4/10Phillips Middle SchoolGrades: 6-8Distance: 2.2 mi
- 7/10Phillips High SchoolGrades: 9-12Distance: 1.9 mi
Schools provided by the listing agent
- Elementary: PR Phillips
- Middle: PR Phillips
- High: PR Phillips
Source: GNMLS. This data may not be complete. We recommend contacting the local school district to confirm school assignments for this home.

Get pre-qualified for a loan
At Zillow Home Loans, we can pre-qualify you in as little as 5 minutes with no impact to your credit score.An equal housing lender. NMLS #10287.

