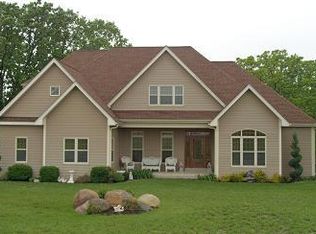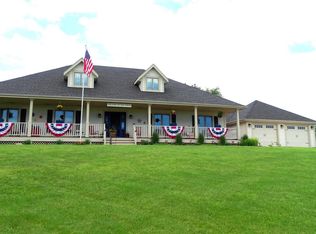Closed
$865,000
N8367 Hillburn Mill ROAD, East Troy, WI 53120
5beds
4,610sqft
Single Family Residence
Built in 2007
5.73 Acres Lot
$867,700 Zestimate®
$188/sqft
$5,775 Estimated rent
Home value
$867,700
$798,000 - $946,000
$5,775/mo
Zestimate® history
Loading...
Owner options
Explore your selling options
What's special
BACK ON THE MARKET through no fault of the Seller! Conveniently located only 2.5 miles from I-43, ideal for daily travel. Prime commuter location. The ultimate nature enthusiast property on a very private 5.73 acres, amongst majestic oak trees. You'll be impressed by this 5BD, 3.5BA, 2 story with finished walk-out. As you enter the foyer off the covered porch you're greeted by the LR with vaulted ceiling gas fireplace adjacent to Ktch w/ wood floors, large breakfast bar, granite tops & new Bosch appliances WiFi capable. Master BD ensuite with double vanity, soaking tub plus glass shower & walk-in closet. Upstairs offers a loft 3rd BD with sitting area, jack and jill bath & 4th Bd. Family room walk-out to patio, 5th Bd and ample storage. Walking trails throughout & natural spring pond
Zillow last checked: 8 hours ago
Listing updated: December 17, 2025 at 05:55am
Listed by:
Jerry Kroupa 262-949-3618,
@properties
Bought with:
John M Zakrzewski
Source: WIREX MLS,MLS#: 1897256 Originating MLS: Metro MLS
Originating MLS: Metro MLS
Facts & features
Interior
Bedrooms & bathrooms
- Bedrooms: 5
- Bathrooms: 4
- Full bathrooms: 3
- 1/2 bathrooms: 1
- Main level bedrooms: 2
Primary bedroom
- Level: Main
- Area: 256
- Dimensions: 16 x 16
Bedroom 2
- Level: Main
- Area: 176
- Dimensions: 11 x 16
Bedroom 3
- Level: Upper
- Area: 1521
- Dimensions: 13 x 117
Bedroom 4
- Level: Upper
- Area: 154
- Dimensions: 11 x 14
Bedroom 5
- Level: Lower
- Area: 256
- Dimensions: 16 x 16
Bathroom
- Features: Stubbed For Bathroom on Lower, Tub Only, Ceramic Tile, Whirlpool, Master Bedroom Bath: Tub/No Shower, Master Bedroom Bath: Walk-In Shower, Master Bedroom Bath, Shower Over Tub, Shower Stall
Dining room
- Level: Main
- Area: 143
- Dimensions: 13 x 11
Family room
- Level: Main
- Area: 182
- Dimensions: 13 x 14
Kitchen
- Level: Main
- Area: 247
- Dimensions: 19 x 13
Living room
- Level: Main
- Area: 304
- Dimensions: 19 x 16
Office
- Level: Upper
- Area: 156
- Dimensions: 12 x 13
Heating
- Propane, Forced Air, Multiple Units, Zoned
Cooling
- Central Air, Multi Units
Appliances
- Included: Cooktop, Dishwasher, Dryer, Microwave, Oven, Refrigerator, Washer, Water Softener
Features
- High Speed Internet, Pantry, Cathedral/vaulted ceiling, Walk-In Closet(s), Walk-thru Bedroom
- Flooring: Wood
- Basement: 8'+ Ceiling,Full,Full Size Windows,Partially Finished,Concrete,Radon Mitigation System,Sump Pump,Walk-Out Access,Exposed
Interior area
- Total structure area: 4,600
- Total interior livable area: 4,610 sqft
- Finished area above ground: 3,423
- Finished area below ground: 1,187
Property
Parking
- Total spaces: 2.5
- Parking features: Garage Door Opener, Attached, 2 Car
- Attached garage spaces: 2.5
Features
- Levels: Two
- Stories: 2
- Patio & porch: Deck, Patio
- Has spa: Yes
- Spa features: Bath
- Waterfront features: Pond
Lot
- Size: 5.73 Acres
- Features: Horse Allowed, Wooded
Details
- Parcel number: PA380600002
- Zoning: C-2
- Horses can be raised: Yes
Construction
Type & style
- Home type: SingleFamily
- Architectural style: Prairie/Craftsman
- Property subtype: Single Family Residence
Materials
- Fiber Cement
Condition
- 11-20 Years
- New construction: No
- Year built: 2007
Utilities & green energy
- Sewer: Septic Tank
- Water: Well
- Utilities for property: Cable Available
Community & neighborhood
Location
- Region: East Troy
- Municipality: East Troy
Price history
| Date | Event | Price |
|---|---|---|
| 12/17/2025 | Sold | $865,000-3.9%$188/sqft |
Source: | ||
| 11/13/2025 | Pending sale | $899,900$195/sqft |
Source: | ||
| 11/2/2025 | Contingent | $899,900$195/sqft |
Source: | ||
| 10/10/2025 | Price change | $899,900-5.3%$195/sqft |
Source: | ||
| 9/26/2025 | Listed for sale | $950,700$206/sqft |
Source: | ||
Public tax history
Tax history is unavailable.
Neighborhood: 53120
Nearby schools
GreatSchools rating
- 5/10Prairie View Elementary SchoolGrades: 3-5Distance: 3.7 mi
- 4/10East Troy Middle SchoolGrades: 6-8Distance: 3.2 mi
- 10/10East Troy High SchoolGrades: 9-12Distance: 3.2 mi
Schools provided by the listing agent
- Middle: East Troy
- High: East Troy
- District: East Troy Community
Source: WIREX MLS. This data may not be complete. We recommend contacting the local school district to confirm school assignments for this home.

Get pre-qualified for a loan
At Zillow Home Loans, we can pre-qualify you in as little as 5 minutes with no impact to your credit score.An equal housing lender. NMLS #10287.

