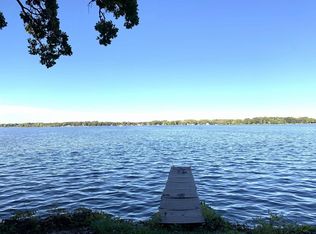Closed
$475,000
N8228 Stoney Point Road, Beaver Dam, WI 53916
3beds
1,794sqft
Single Family Residence
Built in 1996
0.49 Acres Lot
$498,500 Zestimate®
$265/sqft
$2,402 Estimated rent
Home value
$498,500
$304,000 - $823,000
$2,402/mo
Zestimate® history
Loading...
Owner options
Explore your selling options
What's special
The LAKE HOME you've always dreamed of! Enjoy 91 ft of water frontage on quiet acre lot on beautiful Beaver Dam Lake w/boat house! Water ski or pontoon! Relax in your 3-season sunroom & entertain on your huge deck! Every day is a vacation! Features open floor plan w/vaulted ceilings & 2-stories of windows overlooking lake! Lovely kitchen has island, plenty of cabinets + dinette opening to big living room w/gas fireplace & incredible lake views! Main level primary bedroom & laundry = convenient layout! Upstairs boasts loft area, 2 bedrooms & 2nd full bath! Large 2+ car garage w/access to huge basement storage area + additional workshop/shed! Seller says newer roofs on house, garage & boathouse! Also all newer: many windows, washer, dryer, furnace, water heater, water softener, sump pump!
Zillow last checked: 8 hours ago
Listing updated: June 14, 2025 at 09:10am
Listed by:
Deena Cortright Pref:608-576-2456,
Restaino & Associates,
Eli Cortright 608-576-8843,
Restaino & Associates
Bought with:
Jeanette Cruz Mendoza
Source: WIREX MLS,MLS#: 1997385 Originating MLS: South Central Wisconsin MLS
Originating MLS: South Central Wisconsin MLS
Facts & features
Interior
Bedrooms & bathrooms
- Bedrooms: 3
- Bathrooms: 2
- Full bathrooms: 2
- Main level bedrooms: 1
Primary bedroom
- Level: Main
- Area: 168
- Dimensions: 14 x 12
Bedroom 2
- Level: Upper
- Area: 132
- Dimensions: 12 x 11
Bedroom 3
- Level: Upper
- Area: 121
- Dimensions: 11 x 11
Bathroom
- Features: At least 1 Tub, No Master Bedroom Bath
Kitchen
- Level: Main
- Area: 156
- Dimensions: 13 x 12
Living room
- Level: Main
- Area: 272
- Dimensions: 17 x 16
Heating
- Natural Gas, Other, Forced Air
Cooling
- Central Air
Appliances
- Included: Range/Oven, Refrigerator, Dishwasher, Microwave, Disposal, Washer, Dryer, Water Softener
Features
- Walk-In Closet(s), Cathedral/vaulted ceiling, Central Vacuum, Breakfast Bar
- Flooring: Wood or Sim.Wood Floors
- Basement: Full,Sump Pump,Concrete
Interior area
- Total structure area: 1,794
- Total interior livable area: 1,794 sqft
- Finished area above ground: 1,794
- Finished area below ground: 0
Property
Parking
- Total spaces: 2
- Parking features: 2 Car, Attached, Garage Door Opener, Basement Access
- Attached garage spaces: 2
Features
- Levels: One and One Half,Two
- Stories: 1
- Patio & porch: Screened porch, Deck
- Waterfront features: Waterfront, Lake, Water Ski Lake
- Body of water: Beaver Dam
Lot
- Size: 0.49 Acres
- Dimensions: 91 x 221 x 90 x 231
Details
- Additional structures: Storage, Boat House
- Parcel number: 04612141942011
- Zoning: Res
- Special conditions: Arms Length
Construction
Type & style
- Home type: SingleFamily
- Architectural style: Contemporary
- Property subtype: Single Family Residence
Materials
- Vinyl Siding
Condition
- 21+ Years
- New construction: No
- Year built: 1996
Utilities & green energy
- Sewer: Septic Tank
- Water: Well
Community & neighborhood
Location
- Region: Beaver Dam
- Municipality: Westford
Price history
| Date | Event | Price |
|---|---|---|
| 6/13/2025 | Sold | $475,000$265/sqft |
Source: | ||
| 5/17/2025 | Pending sale | $475,000$265/sqft |
Source: | ||
| 5/10/2025 | Contingent | $475,000$265/sqft |
Source: | ||
| 4/18/2025 | Listed for sale | $475,000+70.6%$265/sqft |
Source: | ||
| 6/11/2013 | Sold | $278,500-0.5%$155/sqft |
Source: Public Record Report a problem | ||
Public tax history
| Year | Property taxes | Tax assessment |
|---|---|---|
| 2024 | $4,400 +5.6% | $408,100 |
| 2023 | $4,167 -3.2% | $408,100 +54.3% |
| 2022 | $4,303 +14.2% | $264,400 |
Find assessor info on the county website
Neighborhood: 53916
Nearby schools
GreatSchools rating
- 8/10Wilson Elementary SchoolGrades: PK-5Distance: 2.8 mi
- 3/10Beaver Dam Middle SchoolGrades: 6-8Distance: 2.9 mi
- 4/10Beaver Dam High SchoolGrades: 9-12Distance: 3.4 mi
Schools provided by the listing agent
- Middle: Beaver Dam
- High: Beaver Dam
- District: Beaver Dam
Source: WIREX MLS. This data may not be complete. We recommend contacting the local school district to confirm school assignments for this home.

Get pre-qualified for a loan
At Zillow Home Loans, we can pre-qualify you in as little as 5 minutes with no impact to your credit score.An equal housing lender. NMLS #10287.
Sell for more on Zillow
Get a free Zillow Showcase℠ listing and you could sell for .
$498,500
2% more+ $9,970
With Zillow Showcase(estimated)
$508,470