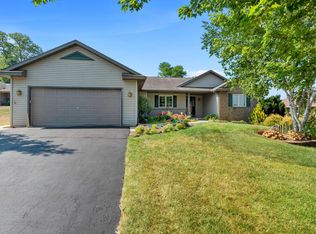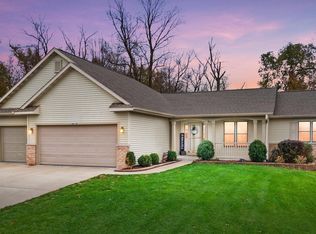Closed
$465,000
N8227 Pritchard Farm ROAD, Ixonia, WI 53036
4beds
2,305sqft
Single Family Residence
Built in 2007
0.34 Acres Lot
$495,800 Zestimate®
$202/sqft
$2,781 Estimated rent
Home value
$495,800
$426,000 - $575,000
$2,781/mo
Zestimate® history
Loading...
Owner options
Explore your selling options
What's special
Nestled on a scenic lot with views of a peaceful pond, this 4-bedroom ranch home is ready for you to move in. The user-friendly floor plan and well-appointed kitchen serve as the centerpiece of this residence. With a thoughtful split design, the main level ensures privacy. The lower level is finished, featuring entertaining space, a full bathroom, and an additional bedroom, making it an ideal area for guests. The primary suite offers two spacious walk-in closets and a comfortable bathroom. Picture yourself relaxing on your deck while enjoying the abundant wildlife and the warm southern sunlight. Take the first step towards enjoying this wonderful home today. Additionally, the seller is providing a home warranty for added peace of mind with this ranch property.
Zillow last checked: 8 hours ago
Listing updated: May 02, 2025 at 11:23am
Listed by:
Glenn Hanon PropertyInfo@shorewest.com,
Shorewest Realtors, Inc.
Bought with:
The Krickeberg Group*
Source: WIREX MLS,MLS#: 1911225 Originating MLS: Metro MLS
Originating MLS: Metro MLS
Facts & features
Interior
Bedrooms & bathrooms
- Bedrooms: 4
- Bathrooms: 3
- Full bathrooms: 3
- Main level bedrooms: 3
Primary bedroom
- Level: Main
- Area: 180
- Dimensions: 15 x 12
Bedroom 2
- Level: Main
- Area: 143
- Dimensions: 13 x 11
Bedroom 3
- Level: Main
- Area: 143
- Dimensions: 13 x 11
Bedroom 4
- Level: Lower
- Area: 154
- Dimensions: 14 x 11
Bathroom
- Features: Master Bedroom Bath: Walk-In Shower, Master Bedroom Bath, Shower Over Tub
Dining room
- Level: Main
- Area: 121
- Dimensions: 11 x 11
Kitchen
- Level: Main
- Area: 117
- Dimensions: 13 x 9
Living room
- Level: Main
- Area: 360
- Dimensions: 20 x 18
Heating
- Natural Gas, Forced Air
Cooling
- Central Air
Appliances
- Included: Dishwasher, Dryer, Range, Refrigerator, Washer, Water Softener
Features
- High Speed Internet, Walk-In Closet(s)
- Basement: 8'+ Ceiling,Finished,Full,Full Size Windows,Sump Pump,Exposed
Interior area
- Total structure area: 2,305
- Total interior livable area: 2,305 sqft
- Finished area above ground: 1,735
- Finished area below ground: 570
Property
Parking
- Total spaces: 2
- Parking features: Garage Door Opener, Attached, 2 Car
- Attached garage spaces: 2
Features
- Levels: One
- Stories: 1
- Patio & porch: Deck
- Waterfront features: Pond
Lot
- Size: 0.34 Acres
Details
- Parcel number: 01208162142015
- Zoning: RES
Construction
Type & style
- Home type: SingleFamily
- Architectural style: Ranch
- Property subtype: Single Family Residence
Materials
- Vinyl Siding
Condition
- 11-20 Years
- New construction: No
- Year built: 2007
Utilities & green energy
- Sewer: Public Sewer
- Water: Public
Community & neighborhood
Location
- Region: Ixonia
- Municipality: Ixonia
Price history
| Date | Event | Price |
|---|---|---|
| 4/29/2025 | Sold | $465,000+8.2%$202/sqft |
Source: | ||
| 3/29/2025 | Contingent | $429,900$187/sqft |
Source: | ||
| 3/27/2025 | Listed for sale | $429,900+506.3%$187/sqft |
Source: | ||
| 9/28/2007 | Sold | $70,900$31/sqft |
Source: Public Record Report a problem | ||
Public tax history
| Year | Property taxes | Tax assessment |
|---|---|---|
| 2024 | $4,454 +4.8% | $431,100 +41.6% |
| 2023 | $4,249 -15.5% | $304,500 |
| 2022 | $5,029 +4.9% | $304,500 |
Find assessor info on the county website
Neighborhood: 53036
Nearby schools
GreatSchools rating
- 5/10Ixonia Elementary SchoolGrades: PK-4Distance: 0.6 mi
- 7/10Nature Hill Intermediate SchoolGrades: 5-8Distance: 6.1 mi
- 6/10Oconomowoc High SchoolGrades: 9-12Distance: 6.5 mi
Schools provided by the listing agent
- High: Oconomowoc
- District: Oconomowoc Area
Source: WIREX MLS. This data may not be complete. We recommend contacting the local school district to confirm school assignments for this home.

Get pre-qualified for a loan
At Zillow Home Loans, we can pre-qualify you in as little as 5 minutes with no impact to your credit score.An equal housing lender. NMLS #10287.

