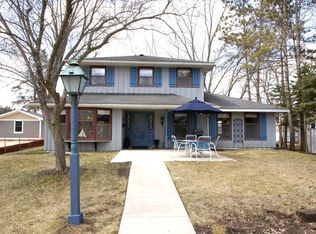Closed
$1,452,000
N8115 Pleasant Lake ROAD, East Troy, WI 53120
5beds
6,307sqft
Single Family Residence
Built in 1996
0.97 Acres Lot
$1,457,200 Zestimate®
$230/sqft
$6,368 Estimated rent
Home value
$1,457,200
$1.31M - $1.63M
$6,368/mo
Zestimate® history
Loading...
Owner options
Explore your selling options
What's special
Welcome to this breathtaking Pleasant Lake home featuring 5 bedrooms, 4.5 bathrooms, and over 6,300 square feet of luxurious living space. The spacious living area with large windows offers natural light and spectacular lake views. The gourmet kitchen includes top-of-the-line appliances, custom cabinetry, and sleek countertops. The primary suite has a spa-like en suite with a soaking tub, dual vanities, and separate shower. Additional bedrooms provide ample space and comfort. Unique to this property is a fully-equipped two-bedroom in-law suite with a private entrance, living room, kitchen, and bathroom. Perfect for extended family, guests, or as a rental opportunity, this suite adds exceptional value. Enjoy lakefront living where every day feels like a getaway.
Zillow last checked: 8 hours ago
Listing updated: December 22, 2025 at 01:21am
Listed by:
One Roof Real Estate Group* brookfieldfrontdesk@realtyexecutives.com,
Realty Executives Integrity Brookfield
Bought with:
Brad Brewer
Source: WIREX MLS,MLS#: 1910567 Originating MLS: Metro MLS
Originating MLS: Metro MLS
Facts & features
Interior
Bedrooms & bathrooms
- Bedrooms: 5
- Bathrooms: 5
- Full bathrooms: 4
- 1/2 bathrooms: 1
- Main level bedrooms: 5
Primary bedroom
- Level: Main
- Area: 324
- Dimensions: 18 x 18
Bedroom 2
- Level: Main
- Area: 121
- Dimensions: 11 x 11
Bedroom 3
- Level: Main
- Area: 144
- Dimensions: 12 x 12
Bedroom 4
- Level: Main
- Area: 144
- Dimensions: 12 x 12
Bedroom 5
- Level: Main
- Area: 144
- Dimensions: 12 x 12
Bathroom
- Features: Shower on Lower, Tub Only, Ceramic Tile, Whirlpool, Master Bedroom Bath: Tub/No Shower, Master Bedroom Bath: Walk-In Shower, Master Bedroom Bath, Shower Over Tub
Family room
- Level: Main
- Area: 378
- Dimensions: 21 x 18
Kitchen
- Level: Main
- Area: 529
- Dimensions: 23 x 23
Living room
- Level: Main
- Area: 936
- Dimensions: 36 x 26
Office
- Level: Main
- Area: 110
- Dimensions: 11 x 10
Heating
- Natural Gas, Forced Air, In-floor, Radiant, Multiple Units, Zoned
Cooling
- Central Air, Multi Units
Appliances
- Included: Dishwasher, Dryer, Microwave, Other, Oven, Range, Refrigerator, Washer, Water Softener
Features
- Separate Quarters, High Speed Internet, Pantry, Cathedral/vaulted ceiling, Walk-In Closet(s), Wet Bar, Kitchen Island
- Flooring: Wood
- Basement: 8'+ Ceiling,Finished,Full,Full Size Windows,Concrete,Sump Pump,Walk-Out Access,Exposed
Interior area
- Total structure area: 6,307
- Total interior livable area: 6,307 sqft
Property
Parking
- Total spaces: 3
- Parking features: Basement Access, Built-in under Home, Garage Door Opener, Attached, 3 Car
- Attached garage spaces: 3
Features
- Levels: One
- Stories: 1
- Patio & porch: Patio
- Exterior features: Sprinkler System
- Has spa: Yes
- Spa features: Bath
- Fencing: Fenced Yard
- Has view: Yes
- View description: Water
- Has water view: Yes
- Water view: Water
- Waterfront features: Deeded Water Access, Water Access/Rights, Waterfront, Lake, Pier, 1-50 feet
- Body of water: Pleasant Lake
Lot
- Size: 0.97 Acres
Details
- Additional structures: Cabana/Gazebo, Garden Shed
- Parcel number: H LG2400057
- Zoning: Residential
- Other equipment: Intercom
Construction
Type & style
- Home type: SingleFamily
- Architectural style: Contemporary
- Property subtype: Single Family Residence
Materials
- Stone, Brick/Stone, Wood Siding
Condition
- 21+ Years
- New construction: No
- Year built: 1996
Utilities & green energy
- Sewer: Septic Tank
- Water: Well
- Utilities for property: Cable Available
Community & neighborhood
Security
- Security features: Security System
Location
- Region: East Troy
- Municipality: La Grange
Price history
| Date | Event | Price |
|---|---|---|
| 12/19/2025 | Sold | $1,452,000-6.3%$230/sqft |
Source: | ||
| 11/8/2025 | Contingent | $1,550,000$246/sqft |
Source: | ||
| 10/1/2025 | Price change | $1,550,000-8%$246/sqft |
Source: | ||
| 4/10/2025 | Listed for sale | $1,685,000$267/sqft |
Source: | ||
| 11/1/2024 | Listing removed | $1,685,000$267/sqft |
Source: | ||
Public tax history
| Year | Property taxes | Tax assessment |
|---|---|---|
| 2024 | $18,827 +4.6% | $1,295,200 |
| 2023 | $18,000 +5.6% | $1,295,200 |
| 2022 | $17,040 -2.2% | $1,295,200 |
Find assessor info on the county website
Neighborhood: 53120
Nearby schools
GreatSchools rating
- NALittle Prairie PrimaryGrades: PK-2Distance: 5.8 mi
- 4/10East Troy Middle SchoolGrades: 6-8Distance: 6.4 mi
- 10/10East Troy High SchoolGrades: 9-12Distance: 6.4 mi
Schools provided by the listing agent
- Middle: East Troy
- High: East Troy
- District: East Troy Community
Source: WIREX MLS. This data may not be complete. We recommend contacting the local school district to confirm school assignments for this home.

Get pre-qualified for a loan
At Zillow Home Loans, we can pre-qualify you in as little as 5 minutes with no impact to your credit score.An equal housing lender. NMLS #10287.
