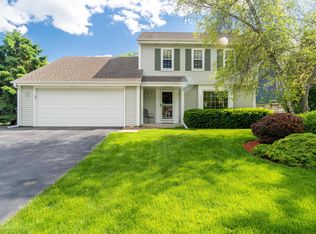Closed
$500,000
N78W15479 Old Gate ROAD, Menomonee Falls, WI 53051
4beds
2,528sqft
Single Family Residence
Built in 1988
9,147.6 Square Feet Lot
$509,500 Zestimate®
$198/sqft
$2,878 Estimated rent
Home value
$509,500
$479,000 - $540,000
$2,878/mo
Zestimate® history
Loading...
Owner options
Explore your selling options
What's special
Welcome to this stately 4-bedroom Colonial home that exudes timeless elegance. From the moment you step inside, the pristine white doors and trim create a bright and inviting atmosphere, perfectly complementing the home's classic design. A cozy gas fireplace in the living room adds warmth and charm, while the spacious rooms throughout the home provide ample space for relaxation and entertainment. Convenience is key with main floor laundry, full bathroom, and bedroom that could also be used as a den/office; the options are endless! Upstairs, you'll find a beautifully designed full bathroom complete with soaking tub and walk-in shower, creating a serene spa-like experience. Entertain in the summer in the back yard with expansive patio. This beauty is the perfect blend of style and comfort!
Zillow last checked: 8 hours ago
Listing updated: May 02, 2025 at 11:25am
Listed by:
Samantha Peters,
First Weber Inc - Menomonee Falls
Bought with:
Stephanie Roehl
Source: WIREX MLS,MLS#: 1911494 Originating MLS: Metro MLS
Originating MLS: Metro MLS
Facts & features
Interior
Bedrooms & bathrooms
- Bedrooms: 4
- Bathrooms: 2
- Full bathrooms: 2
- Main level bedrooms: 1
Primary bedroom
- Level: Upper
- Area: 238
- Dimensions: 17 x 14
Bedroom 2
- Level: Upper
- Area: 156
- Dimensions: 13 x 12
Bedroom 3
- Level: Upper
- Area: 192
- Dimensions: 16 x 12
Bedroom 4
- Level: Main
- Area: 240
- Dimensions: 16 x 15
Bathroom
- Features: Tub Only, Shower Stall
Dining room
- Level: Main
- Area: 154
- Dimensions: 14 x 11
Family room
- Level: Main
- Area: 192
- Dimensions: 16 x 12
Kitchen
- Level: Main
- Area: 132
- Dimensions: 12 x 11
Living room
- Level: Main
- Area: 255
- Dimensions: 17 x 15
Heating
- Natural Gas, Forced Air
Cooling
- Central Air
Appliances
- Included: Dishwasher, Dryer, Freezer, Microwave, Oven, Refrigerator, Washer
Features
- High Speed Internet, Walk-In Closet(s)
- Basement: Block,Full,Sump Pump
Interior area
- Total structure area: 2,528
- Total interior livable area: 2,528 sqft
- Finished area above ground: 2,528
Property
Parking
- Total spaces: 2.5
- Parking features: Garage Door Opener, Attached, 2 Car
- Attached garage spaces: 2.5
Features
- Levels: Two
- Stories: 2
- Patio & porch: Patio
- Fencing: Fenced Yard
Lot
- Size: 9,147 sqft
Details
- Parcel number: MNFV0054120
- Zoning: RES
Construction
Type & style
- Home type: SingleFamily
- Architectural style: Colonial
- Property subtype: Single Family Residence
Materials
- Fiber Cement, Aluminum Trim
Condition
- 21+ Years
- New construction: No
- Year built: 1988
Utilities & green energy
- Sewer: Public Sewer
- Water: Public
- Utilities for property: Cable Available
Community & neighborhood
Location
- Region: Menomonee Falls
- Subdivision: Countryside
- Municipality: Menomonee Falls
Price history
| Date | Event | Price |
|---|---|---|
| 4/30/2025 | Sold | $500,000+8.7%$198/sqft |
Source: | ||
| 3/31/2025 | Contingent | $459,900$182/sqft |
Source: | ||
| 3/28/2025 | Listed for sale | $459,900$182/sqft |
Source: | ||
Public tax history
| Year | Property taxes | Tax assessment |
|---|---|---|
| 2023 | $4,324 +3.4% | $413,700 +53.1% |
| 2022 | $4,183 +4.5% | $270,300 |
| 2021 | $4,001 -5.2% | $270,300 |
Find assessor info on the county website
Neighborhood: 53051
Nearby schools
GreatSchools rating
- NABenjamin Franklin Elementary And Early Learning CeGrades: PK-2Distance: 0.6 mi
- 5/10North Middle SchoolGrades: 6-8Distance: 1.4 mi
- 9/10Menomonee Falls High SchoolGrades: 9-12Distance: 0.8 mi
Schools provided by the listing agent
- Elementary: Benjamin Franklin El &Early Lrn
- Middle: North
- High: Menomonee Falls
- District: Menomonee Falls
Source: WIREX MLS. This data may not be complete. We recommend contacting the local school district to confirm school assignments for this home.

Get pre-qualified for a loan
At Zillow Home Loans, we can pre-qualify you in as little as 5 minutes with no impact to your credit score.An equal housing lender. NMLS #10287.
Sell for more on Zillow
Get a free Zillow Showcase℠ listing and you could sell for .
$509,500
2% more+ $10,190
With Zillow Showcase(estimated)
$519,690