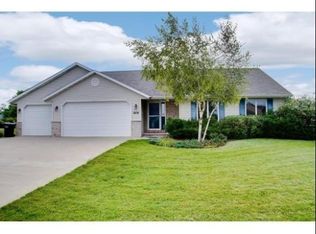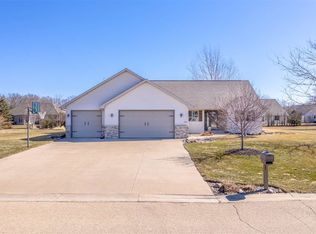Sold
$370,000
N7882 State Park Rd, Sherwood, WI 54169
3beds
1,576sqft
Single Family Residence
Built in 2001
0.4 Acres Lot
$-- Zestimate®
$235/sqft
$2,615 Estimated rent
Home value
Not available
Estimated sales range
Not available
$2,615/mo
Zestimate® history
Loading...
Owner options
Explore your selling options
What's special
FALL IN LOVE with Sherwood! House is a block from Lake Winnebago, close to High Cliff State Park & a beautiful golf course...don't forget the gorgeous escarpment! One-owner home needing a new owner. Super-sized lot with a ranch home built in 2001. Open the front door to your spacious home that features a great room w/gas fireplace & vaulted ceiling + a built-in bookcase! Large archway from LR to dining which offers plenty of dining area & quick access to the backyard w/brick patio. Spacious kitchen w/all appliances & endless counter & cabinet space. Easy access 1st flr ldy rm/mud rm w/sink. Primary ste has 2 walk-in closets & FULL BATH. LL is your open canvas. Roof '09, Furnace & AC '23. PRE-CERTIFIED w/hm inspection. SELLER WILL GIVE CREDIT for carpet. 48 hr bind, no bind wkends/holidays.
Zillow last checked: 8 hours ago
Listing updated: May 03, 2025 at 03:27am
Listed by:
Keith Krepline 920-540-1322,
Coldwell Banker Real Estate Group
Bought with:
Barbara Laib
Century 21 Affiliated
Source: RANW,MLS#: 50304474
Facts & features
Interior
Bedrooms & bathrooms
- Bedrooms: 3
- Bathrooms: 2
- Full bathrooms: 2
Bedroom 1
- Level: Main
- Dimensions: 14x14
Bedroom 2
- Level: Main
- Dimensions: 12x10
Bedroom 3
- Level: Main
- Dimensions: 12x12
Dining room
- Level: Main
- Dimensions: 15x11
Kitchen
- Level: Main
- Dimensions: 12x11
Living room
- Level: Main
- Dimensions: 18x20
Other
- Description: Laundry
- Level: Main
- Dimensions: 11x5
Heating
- Forced Air
Cooling
- Forced Air, Central Air
Appliances
- Included: Dishwasher, Microwave, Range, Refrigerator
Features
- Breakfast Bar, Vaulted Ceiling(s), Walk-In Closet(s), Walk-in Shower
- Basement: Full,Sump Pump
- Number of fireplaces: 1
- Fireplace features: One, Gas
Interior area
- Total interior livable area: 1,576 sqft
- Finished area above ground: 1,576
- Finished area below ground: 0
Property
Parking
- Total spaces: 3
- Parking features: Attached, Garage Door Opener
- Attached garage spaces: 3
Accessibility
- Accessibility features: 1st Floor Bedroom, 1st Floor Full Bath, Laundry 1st Floor, Level Drive, Level Lot, Open Floor Plan, Stall Shower
Features
- Patio & porch: Patio
Lot
- Size: 0.40 Acres
Details
- Parcel number: 21965
- Zoning: Residential
- Special conditions: Arms Length
Construction
Type & style
- Home type: SingleFamily
- Architectural style: Ranch
- Property subtype: Single Family Residence
Materials
- Brick, Vinyl Siding
- Foundation: Poured Concrete
Condition
- New construction: No
- Year built: 2001
Utilities & green energy
- Sewer: Public Sewer
- Water: Public
Community & neighborhood
Location
- Region: Sherwood
Price history
| Date | Event | Price |
|---|---|---|
| 4/30/2025 | Sold | $370,000+0%$235/sqft |
Source: RANW #50304474 Report a problem | ||
| 3/18/2025 | Pending sale | $369,900$235/sqft |
Source: | ||
| 3/18/2025 | Contingent | $369,900$235/sqft |
Source: | ||
| 3/4/2025 | Listed for sale | $369,900+145.5%$235/sqft |
Source: RANW #50304474 Report a problem | ||
| 11/7/2001 | Sold | $150,700$96/sqft |
Source: Agent Provided Report a problem | ||
Public tax history
| Year | Property taxes | Tax assessment |
|---|---|---|
| 2016 | $3,027 -3% | $156,300 |
| 2015 | $3,121 | $156,300 |
| 2014 | -- | $156,300 |
Find assessor info on the county website
Neighborhood: 54169
Nearby schools
GreatSchools rating
- 9/10Woodland SchoolGrades: K-4Distance: 3.6 mi
- 5/10Gerritts Middle SchoolGrades: 7-8Distance: 6.3 mi
- 4/10Kimberly High SchoolGrades: 9-12Distance: 5.8 mi
Get pre-qualified for a loan
At Zillow Home Loans, we can pre-qualify you in as little as 5 minutes with no impact to your credit score.An equal housing lender. NMLS #10287.

