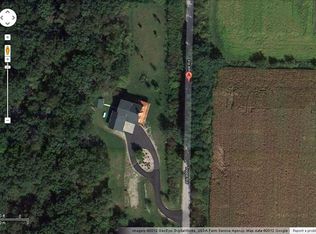Closed
$790,000
N7871 Toppe Road, Waterloo, WI 53594
4beds
2,801sqft
Single Family Residence
Built in 2022
2 Acres Lot
$834,600 Zestimate®
$282/sqft
$3,273 Estimated rent
Home value
$834,600
$718,000 - $968,000
$3,273/mo
Zestimate® history
Loading...
Owner options
Explore your selling options
What's special
Beautiful Custom-Built, 4 Bdrm, 2.5 Bath, 2 story on a private, wooded 2 acre lot. Inviting covered front porch welcomes you in to the tiled entry & 2 story great room featuring floor to ceiling gas fireplace w/stone & barnboard accents & wood grain LVP flooring. Open flow to the dining area w/walk-out to back yard & kitchen w/lg island/breakfast bar, Quartz counters, stainless appliances including Wolf cooktop & dbl convection ovens, walk-in pantry + add'l pantry. Main flr Primary ste w/tray ceiling & wood accents, Lg walk-in, tiled shower & walk-in closet w/built-in cabinets. 1st flr office/dining/flex rm, huge mud & laundry rms w/washer, dryer & bench & built-ins. 3 car insulated garage w/stairs to basement. Exposed lower level is studded and insulated ready for your finishing touches.
Zillow last checked: 8 hours ago
Listing updated: May 07, 2025 at 08:25pm
Listed by:
Randal Tews Pref:608-444-1817,
Restaino & Associates
Bought with:
Home Team4u
Source: WIREX MLS,MLS#: 1992340 Originating MLS: South Central Wisconsin MLS
Originating MLS: South Central Wisconsin MLS
Facts & features
Interior
Bedrooms & bathrooms
- Bedrooms: 4
- Bathrooms: 3
- Full bathrooms: 2
- 1/2 bathrooms: 1
- Main level bedrooms: 1
Primary bedroom
- Level: Main
- Area: 224
- Dimensions: 14 x 16
Bedroom 2
- Level: Upper
- Area: 182
- Dimensions: 13 x 14
Bedroom 3
- Level: Upper
- Area: 156
- Dimensions: 12 x 13
Bedroom 4
- Level: Upper
- Area: 120
- Dimensions: 10 x 12
Bathroom
- Features: Stubbed For Bathroom on Lower, Master Bedroom Bath: Full, Master Bedroom Bath, Master Bedroom Bath: Walk-In Shower
Kitchen
- Level: Main
- Area: 252
- Dimensions: 14 x 18
Living room
- Level: Main
- Area: 400
- Dimensions: 20 x 20
Office
- Level: Main
- Area: 168
- Dimensions: 12 x 14
Heating
- Propane, Forced Air, Heat Pump, Zoned
Cooling
- Central Air
Appliances
- Included: Range/Oven, Refrigerator, Dishwasher, Microwave, Washer, Dryer, Water Softener, Tankless Water Heater
Features
- Walk-In Closet(s), Cathedral/vaulted ceiling, High Speed Internet, Breakfast Bar, Pantry, Kitchen Island
- Flooring: Wood or Sim.Wood Floors
- Basement: Full,Exposed,Full Size Windows,Partially Finished,Sump Pump,8'+ Ceiling,Toilet Only,Concrete
Interior area
- Total structure area: 2,801
- Total interior livable area: 2,801 sqft
- Finished area above ground: 2,801
- Finished area below ground: 0
Property
Parking
- Total spaces: 3
- Parking features: 3 Car, Attached, Garage Door Opener, Basement Access
- Attached garage spaces: 3
Features
- Levels: Two
- Stories: 2
Lot
- Size: 2 Acres
- Features: Wooded
Details
- Parcel number: 03008132842000
- Zoning: Res
- Special conditions: Arms Length
Construction
Type & style
- Home type: SingleFamily
- Architectural style: Contemporary
- Property subtype: Single Family Residence
Materials
- Fiber Cement
Condition
- 0-5 Years
- New construction: No
- Year built: 2022
Utilities & green energy
- Sewer: Septic Tank
- Water: Well
Community & neighborhood
Location
- Region: Waterloo
- Municipality: Waterloo
Price history
| Date | Event | Price |
|---|---|---|
| 5/7/2025 | Sold | $790,000-4.2%$282/sqft |
Source: | ||
| 2/18/2025 | Contingent | $825,000$295/sqft |
Source: | ||
| 1/24/2025 | Listed for sale | $825,000$295/sqft |
Source: | ||
| 11/28/2024 | Listing removed | $825,000$295/sqft |
Source: | ||
| 9/27/2024 | Listed for sale | $825,000+671%$295/sqft |
Source: | ||
Public tax history
| Year | Property taxes | Tax assessment |
|---|---|---|
| 2024 | $7,902 -2.5% | $678,700 |
| 2023 | $8,102 +743% | $678,700 +1233.4% |
| 2022 | $961 -3.8% | $50,900 -4.5% |
Find assessor info on the county website
Neighborhood: 53594
Nearby schools
GreatSchools rating
- 6/10Waterloo Intermediate SchoolGrades: 5-6Distance: 4.5 mi
- 6/10Waterloo Middle SchoolGrades: 7-8Distance: 4.5 mi
- 7/10Waterloo High SchoolGrades: 9-12Distance: 4.5 mi
Schools provided by the listing agent
- Elementary: Waterloo
- Middle: Waterloo
- High: Waterloo
- District: Waterloo
Source: WIREX MLS. This data may not be complete. We recommend contacting the local school district to confirm school assignments for this home.

Get pre-qualified for a loan
At Zillow Home Loans, we can pre-qualify you in as little as 5 minutes with no impact to your credit score.An equal housing lender. NMLS #10287.
Sell for more on Zillow
Get a free Zillow Showcase℠ listing and you could sell for .
$834,600
2% more+ $16,692
With Zillow Showcase(estimated)
$851,292