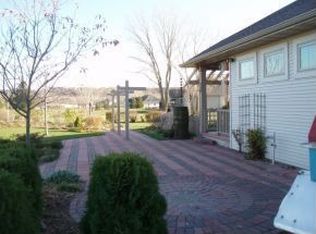Sold
$735,000
N7776 State Park Rd, Sherwood, WI 54169
5beds
3,876sqft
Single Family Residence
Built in 2004
0.84 Acres Lot
$754,600 Zestimate®
$190/sqft
$4,423 Estimated rent
Home value
$754,600
Estimated sales range
Not available
$4,423/mo
Zestimate® history
Loading...
Owner options
Explore your selling options
What's special
Experience refined living in this architecturally stunning 5-bed, 4.5-bath home on a pristine 0.80-acre lot. Walls of windows & soaring ceilings create a light-filled, airy ambiance w/captivating views of Lake Winnebago from the front & a private backyard oasis backing to a meandering stream & golf course. Relax in the amazing Great Rm w/wet bar, cozy FP, & custom built-ins! A gourmet kitchen impresses w/granite counters, walk-in pantry, sunlit dinette SS appliances & updated lighting. Nearly 4,000 sf, including a finished LL w/family rm, 5th bdrm, full bath, bar, & fitness area. Enjoy outdoor living w/a stamped concrete patio, firepit, & garden. Walk to state park trails, golf course, & marina—Luxury, Nature, & Location in perfect harmony! Seller requests 48hrs for binding acceptance.
Zillow last checked: 8 hours ago
Listing updated: June 04, 2025 at 03:21am
Listed by:
Tracy L Curtin 920-850-9858,
Coldwell Banker Real Estate Group
Bought with:
Jesus Quinones
LPT Realty
Source: RANW,MLS#: 50306273
Facts & features
Interior
Bedrooms & bathrooms
- Bedrooms: 5
- Bathrooms: 5
- Full bathrooms: 4
- 1/2 bathrooms: 1
Bedroom 1
- Level: Main
- Dimensions: 17x13
Bedroom 2
- Level: Upper
- Dimensions: 12x11
Bedroom 3
- Level: Upper
- Dimensions: 14x12
Bedroom 4
- Level: Upper
- Dimensions: 12x11
Bedroom 5
- Level: Lower
- Dimensions: 20x10
Dining room
- Level: Main
- Dimensions: 13x13
Family room
- Level: Lower
- Dimensions: 16x25
Kitchen
- Level: Main
- Dimensions: 19x13
Living room
- Level: Main
- Dimensions: 19x18
Other
- Description: Den/Office
- Level: Main
- Dimensions: 10x13
Other
- Description: Foyer
- Level: Main
- Dimensions: 10x7
Other
- Description: Laundry
- Level: Main
- Dimensions: 8x7
Other
- Description: Other - See Remarks
- Level: Lower
- Dimensions: 9x12
Other
- Description: Other
- Level: Lower
- Dimensions: 15x12
Heating
- Forced Air
Cooling
- Forced Air, Central Air
Appliances
- Included: Dishwasher, Microwave, Range, Water Softener Owned
Features
- At Least 1 Bathtub, Kitchen Island, Pantry, Split Bedroom, Vaulted Ceiling(s), Walk-In Closet(s), Walk-in Shower, Wet Bar
- Flooring: Wood/Simulated Wood Fl
- Basement: 8Ft+ Ceiling,Full,Full Sz Windows Min 20x24,Finished
- Number of fireplaces: 1
- Fireplace features: One, Gas
Interior area
- Total interior livable area: 3,876 sqft
- Finished area above ground: 2,830
- Finished area below ground: 1,046
Property
Parking
- Total spaces: 3
- Parking features: Attached, Basement
- Attached garage spaces: 3
Accessibility
- Accessibility features: 1st Floor Bedroom, 1st Floor Full Bath, Laundry 1st Floor, Open Floor Plan
Features
- Patio & porch: Patio
- Has spa: Yes
- Spa features: Bath
Lot
- Size: 0.84 Acres
- Features: Adjacent to Golf Course
Details
- Parcel number: 25310
- Zoning: Residential
- Special conditions: Arms Length
Construction
Type & style
- Home type: SingleFamily
- Architectural style: Transitional
- Property subtype: Single Family Residence
Materials
- Stone, Vinyl Siding
- Foundation: Poured Concrete
Condition
- New construction: No
- Year built: 2004
Utilities & green energy
- Sewer: Public Sewer
- Water: Public
Community & neighborhood
Location
- Region: Sherwood
Price history
| Date | Event | Price |
|---|---|---|
| 5/30/2025 | Sold | $735,000+0%$190/sqft |
Source: RANW #50306273 Report a problem | ||
| 4/16/2025 | Pending sale | $734,900$190/sqft |
Source: | ||
| 4/16/2025 | Contingent | $734,900$190/sqft |
Source: | ||
| 4/11/2025 | Listed for sale | $734,900+12.6%$190/sqft |
Source: RANW #50306273 Report a problem | ||
| 12/30/2022 | Sold | $652,500-3.3%$168/sqft |
Source: RANW #50268309 Report a problem | ||
Public tax history
| Year | Property taxes | Tax assessment |
|---|---|---|
| 2023 | $8,380 +8.5% | $502,900 +3.9% |
| 2022 | $7,726 -0.2% | $484,000 |
| 2021 | $7,744 -7.3% | $484,000 |
Find assessor info on the county website
Neighborhood: 54169
Nearby schools
GreatSchools rating
- 9/10Woodland SchoolGrades: K-4Distance: 4 mi
- 5/10Gerritts Middle SchoolGrades: 7-8Distance: 6.6 mi
- 4/10Kimberly High SchoolGrades: 9-12Distance: 6.2 mi

Get pre-qualified for a loan
At Zillow Home Loans, we can pre-qualify you in as little as 5 minutes with no impact to your credit score.An equal housing lender. NMLS #10287.
