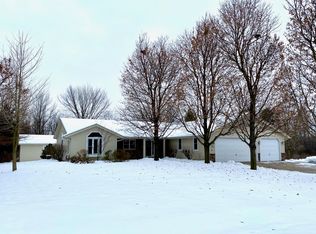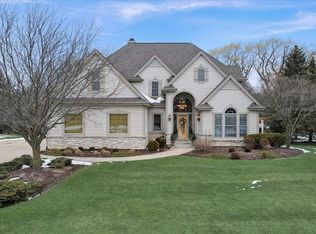Closed
$740,000
N75W16279 Colony ROAD, Menomonee Falls, WI 53051
4beds
3,216sqft
Single Family Residence
Built in 1992
0.91 Acres Lot
$753,300 Zestimate®
$230/sqft
$3,610 Estimated rent
Home value
$753,300
$708,000 - $806,000
$3,610/mo
Zestimate® history
Loading...
Owner options
Explore your selling options
What's special
Beautifully maintained home in the heart of Menomonee Falls! Abundance of spacious rooms and quality or construction throughout. Gleaming Hardwood floors greet you in this 4 bedrooms 2.5 bath home with formal dining, living room and family room open to the kitchen. Family room features natural fireplace with many windows overlooking wooded yard with much wildlife and privacy. Kitchen has large island with cooktop and abundance of cabinets, patio doors, leading to your spacious deck! 4 oversized bedrooms on the upper level plus office space. Master bedroom with ensuite bath and dressing area, walk in closet, updated bath features dual sink, ceramic tile shower, & whirlpool tub. Main floor laundry too! 3 car garage! Bring you boats, trailers, toys no restrictions here!
Zillow last checked: 8 hours ago
Listing updated: May 06, 2025 at 03:50am
Listed by:
Braden Team*,
First Weber Inc - Menomonee Falls
Bought with:
Kelly A Leitner
Source: WIREX MLS,MLS#: 1913215 Originating MLS: Metro MLS
Originating MLS: Metro MLS
Facts & features
Interior
Bedrooms & bathrooms
- Bedrooms: 4
- Bathrooms: 3
- Full bathrooms: 2
- 1/2 bathrooms: 1
Primary bedroom
- Level: Upper
- Area: 357
- Dimensions: 21 x 17
Bedroom 2
- Level: Upper
- Area: 180
- Dimensions: 15 x 12
Bedroom 3
- Level: Upper
- Area: 176
- Dimensions: 16 x 11
Bedroom 4
- Level: Upper
- Area: 182
- Dimensions: 14 x 13
Bathroom
- Features: Stubbed For Bathroom on Lower, Tub Only, Ceramic Tile, Whirlpool, Master Bedroom Bath: Tub/No Shower, Master Bedroom Bath: Walk-In Shower, Shower Over Tub, Shower Stall
Dining room
- Level: Main
- Area: 182
- Dimensions: 14 x 13
Family room
- Level: Main
- Area: 391
- Dimensions: 23 x 17
Kitchen
- Level: Main
- Area: 420
- Dimensions: 21 x 20
Living room
- Level: Main
- Area: 195
- Dimensions: 15 x 13
Office
- Level: Upper
- Area: 100
- Dimensions: 10 x 10
Heating
- Natural Gas, Forced Air
Cooling
- Central Air
Appliances
- Included: Cooktop, Dishwasher, Disposal, Dryer, Microwave, Oven, Refrigerator, Washer
Features
- High Speed Internet, Pantry, Walk-In Closet(s), Kitchen Island
- Flooring: Wood or Sim.Wood Floors
- Basement: 8'+ Ceiling,Block,Full,Full Size Windows,Sump Pump
Interior area
- Total structure area: 3,216
- Total interior livable area: 3,216 sqft
- Finished area above ground: 3,216
Property
Parking
- Total spaces: 3
- Parking features: Garage Door Opener, Attached, 3 Car
- Attached garage spaces: 3
Features
- Levels: Two
- Stories: 2
- Patio & porch: Deck
- Has spa: Yes
- Spa features: Bath
Lot
- Size: 0.91 Acres
- Features: Wooded
Details
- Parcel number: MNFV0060978003
- Zoning: RES
Construction
Type & style
- Home type: SingleFamily
- Architectural style: Colonial
- Property subtype: Single Family Residence
Materials
- Brick, Brick/Stone, Wood Siding
Condition
- 21+ Years
- New construction: No
- Year built: 1992
Utilities & green energy
- Sewer: Public Sewer
- Water: Public
- Utilities for property: Cable Available
Community & neighborhood
Location
- Region: Menomonee Falls
- Municipality: Menomonee Falls
Price history
| Date | Event | Price |
|---|---|---|
| 5/5/2025 | Sold | $740,000+5.7%$230/sqft |
Source: | ||
| 4/11/2025 | Contingent | $699,900$218/sqft |
Source: | ||
| 4/10/2025 | Listed for sale | $699,900$218/sqft |
Source: | ||
Public tax history
| Year | Property taxes | Tax assessment |
|---|---|---|
| 2023 | $5,964 -1.7% | $560,600 +45.9% |
| 2022 | $6,066 +4.5% | $384,300 |
| 2021 | $5,807 -4.7% | $384,300 |
Find assessor info on the county website
Neighborhood: 53051
Nearby schools
GreatSchools rating
- 6/10Valley View Elementary SchoolGrades: 3-5Distance: 1.3 mi
- 5/10North Middle SchoolGrades: 6-8Distance: 1.6 mi
- 9/10Menomonee Falls High SchoolGrades: 9-12Distance: 1.4 mi
Schools provided by the listing agent
- Middle: North
- High: Menomonee Falls
- District: Menomonee Falls
Source: WIREX MLS. This data may not be complete. We recommend contacting the local school district to confirm school assignments for this home.

Get pre-qualified for a loan
At Zillow Home Loans, we can pre-qualify you in as little as 5 minutes with no impact to your credit score.An equal housing lender. NMLS #10287.
Sell for more on Zillow
Get a free Zillow Showcase℠ listing and you could sell for .
$753,300
2% more+ $15,066
With Zillow Showcase(estimated)
$768,366
