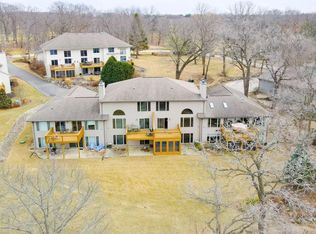Closed
$510,000
N759 Waubunsee TRAIL #3, Fort Atkinson, WI 53538
2beds
2,480sqft
Condominium
Built in 2001
-- sqft lot
$533,200 Zestimate®
$206/sqft
$2,708 Estimated rent
Home value
$533,200
$496,000 - $576,000
$2,708/mo
Zestimate® history
Loading...
Owner options
Explore your selling options
What's special
Exquisite end-unit condo nestled on the tranquil eastern shore of Lake Koshkonong. Here, captivating water views and breathtaking sunsets create a living experience that is both serene and inspiring. For golf lovers, the proximity to the esteemed Koshkonong Mounds Country Club transforms everyday life into a delightful escape. As you enter, you'll be greeted by a spacious kitchen featuring white cabinetry, a welcoming center island, and a convenient snack bar. The primary suite offers a peaceful retreat, complete with a cozy double-sided fireplace. The walkout lower level expands your living space, showcasing an additional bedroom, full bath, wet bar, and family room that opens to a screened porch. For those who envision a life on the water, a future boat slip is available for add'l cost.
Zillow last checked: 8 hours ago
Listing updated: May 20, 2025 at 07:22am
Listed by:
Curt Downes & Associates Team*,
Mahler Sotheby's International Realty
Bought with:
Metromls Non
Source: WIREX MLS,MLS#: 1904113 Originating MLS: Metro MLS
Originating MLS: Metro MLS
Facts & features
Interior
Bedrooms & bathrooms
- Bedrooms: 2
- Bathrooms: 3
- Full bathrooms: 2
- 1/2 bathrooms: 1
Primary bedroom
- Level: Upper
- Area: 132
- Dimensions: 12 x 11
Bedroom 2
- Level: Lower
- Area: 90
- Dimensions: 10 x 9
Bathroom
- Features: Tub Only, Ceramic Tile, Whirlpool, Master Bedroom Bath: Tub/No Shower, Master Bedroom Bath: Walk-In Shower, Master Bedroom Bath, Shower Over Tub
Dining room
- Level: Main
- Area: 150
- Dimensions: 15 x 10
Family room
- Level: Lower
- Area: 375
- Dimensions: 25 x 15
Kitchen
- Level: Main
- Area: 182
- Dimensions: 14 x 13
Living room
- Level: Main
- Area: 240
- Dimensions: 16 x 15
Heating
- Electric, Natural Gas, Forced Air
Cooling
- Central Air
Appliances
- Included: Dishwasher, Dryer, Microwave, Oven, Range, Refrigerator, Washer
- Laundry: In Unit
Features
- High Speed Internet, Cathedral/vaulted ceiling, Walk-In Closet(s), Wet Bar, Kitchen Island
- Flooring: Wood or Sim.Wood Floors
- Basement: Finished,Full,Full Size Windows,Walk-Out Access
- Common walls with other units/homes: End Unit
Interior area
- Total structure area: 2,480
- Total interior livable area: 2,480 sqft
- Finished area above ground: 1,752
- Finished area below ground: 728
Property
Parking
- Total spaces: 2
- Parking features: Attached, Garage Door Opener, 2 Car, Assigned
- Attached garage spaces: 2
Features
- Levels: Two,2 Story
- Stories: 2
- Patio & porch: Patio/Porch
- Exterior features: Balcony, Private Entrance
- Spa features: Bath
- Has view: Yes
- View description: Water
- Has water view: Yes
- Water view: Water
- Waterfront features: Lake, Deeded Water Access, Water Access/Rights, Waterfront
- Body of water: Lake Koshkonong
Lot
- Features: Wooded
Details
- Parcel number: 01605132611020
- Zoning: Res
Construction
Type & style
- Home type: Condo
- Property subtype: Condominium
- Attached to another structure: Yes
Materials
- Brick/Stone, Stone, Vinyl Siding
Condition
- 21+ Years
- New construction: No
- Year built: 2001
Utilities & green energy
- Sewer: Septic Tank
- Water: Shared Well
- Utilities for property: Cable Available
Community & neighborhood
Location
- Region: Fort Atkinson
- Subdivision: Country Club Estates
- Municipality: Koshkonong
HOA & financial
HOA
- Has HOA: Yes
- HOA fee: $330 monthly
- Amenities included: Boat Slip / Pier, Common Green Space, Trail(s)
Price history
| Date | Event | Price |
|---|---|---|
| 5/19/2025 | Sold | $510,000-1.9%$206/sqft |
Source: | ||
| 3/3/2025 | Contingent | $519,900$210/sqft |
Source: | ||
| 1/16/2025 | Listed for sale | $519,900-1%$210/sqft |
Source: | ||
| 12/20/2024 | Listing removed | $524,900$212/sqft |
Source: | ||
| 11/7/2024 | Price change | $524,900-1.9%$212/sqft |
Source: | ||
Public tax history
| Year | Property taxes | Tax assessment |
|---|---|---|
| 2024 | $6,005 -1.3% | $331,700 |
| 2023 | $6,082 -3.5% | $331,700 |
| 2022 | $6,300 +7.3% | $331,700 |
Find assessor info on the county website
Neighborhood: 53538
Nearby schools
GreatSchools rating
- 9/10Luther Elementary SchoolGrades: PK-5Distance: 5 mi
- 8/10Fort Atkinson Middle SchoolGrades: 6-8Distance: 5.6 mi
- 4/10Fort Atkinson High SchoolGrades: 9-12Distance: 5.8 mi
Schools provided by the listing agent
- Elementary: Purdy
- Middle: Fort Atkinson
- High: Fort Atkinson
- District: Fort Atkinson
Source: WIREX MLS. This data may not be complete. We recommend contacting the local school district to confirm school assignments for this home.

Get pre-qualified for a loan
At Zillow Home Loans, we can pre-qualify you in as little as 5 minutes with no impact to your credit score.An equal housing lender. NMLS #10287.
Sell for more on Zillow
Get a free Zillow Showcase℠ listing and you could sell for .
$533,200
2% more+ $10,664
With Zillow Showcase(estimated)
$543,864