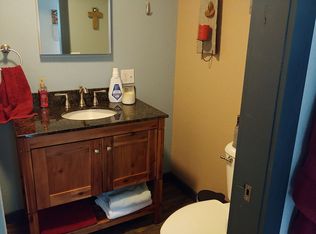Sold for $405,000
$405,000
N7573 E Dover Rd, Phillips, WI 54555
1beds
1,344sqft
Single Family Residence
Built in 2021
40 Acres Lot
$416,700 Zestimate®
$301/sqft
$1,552 Estimated rent
Home value
$416,700
Estimated sales range
Not available
$1,552/mo
Zestimate® history
Loading...
Owner options
Explore your selling options
What's special
Privately nestled on 40 acres of lush Northwoods forest, this 2021-built Barndominium blends rustic charm with modern convenience in a tranquil, park-like setting. The warm, beautifully crafted living quarters come from a story book with picturesque views & natural lighting, modern kitchen, custom cabinetry & pantry, cozy living room w/wood stove & electric TV lift, guest bath, and an absolutely luxurious primary suite, overlooking the woods, offering a walk-in closet, laundry, office & amazing bathroom w/copper fixtures, rain shower head, soaking tub, double sinks & hand-built cabinetry. The 40x40 insulated, heated garage features two 14x14 doors, sink w/dog wash sprayer, mezzanine & full RV hookup. Extras include a 2nd RV hookup, 4 raised garden beds w/veggies, fruit trees & bushes, woods' trail system, chicken coop, 14x32 shed, fiber internet, & loop driveway. Furnishings negotiable. A truly private, serene retreat—designed with quality, comfort & thoughtful detail throughout.
Zillow last checked: 8 hours ago
Listing updated: October 21, 2025 at 07:14am
Listed by:
CALA NEU 715-820-0636,
NORTHWOODS REALTY
Bought with:
CALA NEU, 58726 - 90
NORTHWOODS REALTY
Source: GNMLS,MLS#: 212307
Facts & features
Interior
Bedrooms & bathrooms
- Bedrooms: 1
- Bathrooms: 2
- Full bathrooms: 1
- 1/2 bathrooms: 1
Bedroom
- Level: Second
- Dimensions: 24x12
Bathroom
- Level: First
Bathroom
- Level: Second
Dining room
- Level: First
- Dimensions: 6x8
Entry foyer
- Level: First
- Dimensions: 6x6
Kitchen
- Level: First
- Dimensions: 12x15
Living room
- Level: First
- Dimensions: 12x16
Office
- Level: Second
- Dimensions: 7x6
Other
- Level: Second
- Dimensions: 12x4
Utility room
- Level: First
- Dimensions: 8x11
Heating
- Baseboard, Electric, Wood
Appliances
- Included: Dryer, Dishwasher, Electric Oven, Electric Range, Electric Water Heater, Microwave, Refrigerator, Washer
Features
- Ceiling Fan(s), Bath in Primary Bedroom, Pantry, Walk-In Closet(s)
- Flooring: Vinyl
- Basement: None
- Attic: None
- Has fireplace: No
- Fireplace features: Wood Burning
Interior area
- Total structure area: 1,344
- Total interior livable area: 1,344 sqft
- Finished area above ground: 1,344
- Finished area below ground: 0
Property
Parking
- Total spaces: 2
- Parking features: Attached, Garage, Two Car Garage, Heated Garage, RV Access/Parking, Storage, Driveway
- Attached garage spaces: 2
- Has uncovered spaces: Yes
Features
- Levels: One and One Half
- Stories: 1
- Exterior features: Garden, Shed, Gravel Driveway, Propane Tank - Leased
- Frontage length: 0,0
Lot
- Size: 40 Acres
- Features: Farm, Open Space, Private, Rural Lot, Secluded, Wooded
Details
- Additional structures: Shed(s)
- Parcel number: 008106602000
- Zoning description: Agricultural
Construction
Type & style
- Home type: SingleFamily
- Architectural style: Barndominium,One and One Half Story
- Property subtype: Single Family Residence
Materials
- Frame, Metal Siding
- Foundation: Slab
- Roof: Metal
Condition
- Year built: 2021
Utilities & green energy
- Electric: Circuit Breakers
- Sewer: Conventional Sewer
- Water: Drilled Well
Community & neighborhood
Location
- Region: Phillips
Other
Other facts
- Ownership: Fee Simple
Price history
| Date | Event | Price |
|---|---|---|
| 10/20/2025 | Sold | $405,000-4.7%$301/sqft |
Source: | ||
| 8/5/2025 | Contingent | $425,000$316/sqft |
Source: | ||
| 8/1/2025 | Price change | $425,000-10.5%$316/sqft |
Source: | ||
| 5/30/2025 | Listed for sale | $474,900+1149.7%$353/sqft |
Source: | ||
| 10/3/2011 | Sold | $38,000+52%$28/sqft |
Source: Public Record Report a problem | ||
Public tax history
| Year | Property taxes | Tax assessment |
|---|---|---|
| 2023 | $1,987 +24.3% | $123,200 +28.5% |
| 2022 | $1,598 +86.8% | $95,900 +73.1% |
| 2021 | $855 +4.6% | $55,400 +6.5% |
Find assessor info on the county website
Neighborhood: 54555
Nearby schools
GreatSchools rating
- 5/10Phillips Elementary SchoolGrades: PK-5Distance: 10.8 mi
- 4/10Phillips Middle SchoolGrades: 6-8Distance: 10.8 mi
- 7/10Phillips High SchoolGrades: 9-12Distance: 11.2 mi
Schools provided by the listing agent
- Elementary: PR Phillips
- Middle: PR Phillips
- High: PR Phillips
Source: GNMLS. This data may not be complete. We recommend contacting the local school district to confirm school assignments for this home.
Get pre-qualified for a loan
At Zillow Home Loans, we can pre-qualify you in as little as 5 minutes with no impact to your credit score.An equal housing lender. NMLS #10287.
