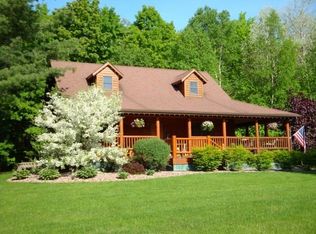You won't want to miss this beautiful 3 BR 2 bath ranch style home situated on 3.64 acres just outside of Munising, close to Pictured Rocks and Pictured Rocks Golf Course. Featuring a wood fireplace, remodeled kitchen and bathrooms, large deck as well as a one car garage. This home has it all!
This property is off market, which means it's not currently listed for sale or rent on Zillow. This may be different from what's available on other websites or public sources.
