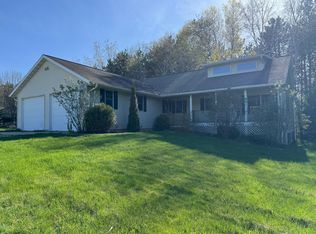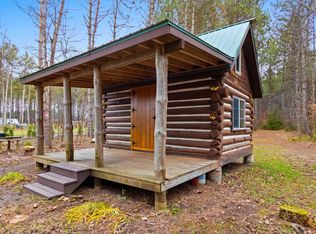Closed
$512,000
N7533 County Road G Rd, Gresham, WI 54128
3beds
2,201sqft
Multi Family
Built in 2008
5.44 Acres Lot
$524,800 Zestimate®
$233/sqft
$2,838 Estimated rent
Home value
$524,800
Estimated sales range
Not available
$2,838/mo
Zestimate® history
Loading...
Owner options
Explore your selling options
What's special
Beautiful custom built home on Upper Red Lake with 5+ Acres and 232' frontage now available! This 3 bedroom, 2.5 bath home has an attached garage as well as a 32x48 detached. The acreage is level, and offers a mix of field and trees for privacy. The home was built in 2008. You'll find a nice exterior front porch and as you enter the home you will be greeted by a cheery open concept kitchen/dining area. Kitchen offers beautiful cherry cabinets, and solid oak flooring. There is a spacious great room with Cathedral ceiling and an inviting wood fireplace. Great natural lighting with large windows, and a slide out door to the composite deck with view of the lake. Master bedroom with large bath and walk-in closet. Lower level has family room, 2 large bedrooms with closets, and a full bath. Enjoy the serenity and great fishing this property has to offer. The setting is truly gorgeous and the location is great if you are looking for country living with amenities within reach!
Zillow last checked: 8 hours ago
Listing updated: June 11, 2025 at 10:10am
Listed by:
GAYLE COLASSACO 906-364-0621,
FIRST WEBER, INC 906-667-6366,
PETER SEIFERT 906-285-9955,
FIRST WEBER, INC
Bought with:
. Non MLS Member
NON MLS Member
Source: Upper Peninsula AOR,MLS#: 50162571 Originating MLS: Upper Peninsula Assoc of Realtors
Originating MLS: Upper Peninsula Assoc of Realtors
Facts & features
Interior
Bedrooms & bathrooms
- Bedrooms: 3
- Bathrooms: 3
- Full bathrooms: 2
- 1/2 bathrooms: 1
- Main level bathrooms: 1
- Main level bedrooms: 1
Bedroom 1
- Level: Main
- Area: 272
- Dimensions: 17 x 16
Bedroom 2
- Level: Lower
- Area: 238
- Dimensions: 14 x 17
Bedroom 3
- Level: Lower
- Area: 238
- Dimensions: 14 x 17
Bathroom 1
- Level: Main
- Area: 80
- Dimensions: 8 x 10
Bathroom 2
- Level: Lower
- Area: 50
- Dimensions: 5 x 10
Great room
- Level: Lower
- Area: 280
- Dimensions: 14 x 20
Kitchen
- Level: Main
- Area: 338
- Dimensions: 13 x 26
Living room
- Level: Main
- Area: 285
- Dimensions: 15 x 19
Heating
- Forced Air, Propane
Cooling
- Central Air
Appliances
- Included: Dishwasher, Dryer, Microwave, Range/Oven, Refrigerator, Washer, Gas Water Heater
- Laundry: First Floor Laundry, Main Level
Features
- High Ceilings
- Flooring: Hardwood, Carpet, Wood
- Basement: Daylight,Finished,Concrete
- Number of fireplaces: 1
- Fireplace features: Living Room, Wood Burning
Interior area
- Total structure area: 2,472
- Total interior livable area: 2,201 sqft
- Finished area above ground: 1,236
- Finished area below ground: 965
Property
Parking
- Total spaces: 5
- Parking features: 3 or More Spaces, Garage, Attached, Detached, Garage Faces Side
- Attached garage spaces: 5
Features
- Levels: One
- Stories: 1
- Patio & porch: Deck, Porch
- Fencing: Fenced,Fence Owned
- Waterfront features: Waterfront, Interior Lake
- Body of water: Red Lake
- Frontage type: Waterfront
- Frontage length: 232
Lot
- Size: 5.44 Acres
- Dimensions: 232 x 555
- Features: Deep Lot - 150+ Ft.
Details
- Additional structures: Garage(s), Second Garage
- Additional parcels included: 605000060 - Lot 7
- Special conditions: Standard
Construction
Type & style
- Home type: SingleFamily
- Architectural style: Raised Ranch
- Property subtype: Multi Family
Materials
- Vinyl Siding
- Foundation: Basement
Condition
- Year built: 2008
Utilities & green energy
- Electric: 100 Amp Service
- Sewer: Septic Tank
- Water: Well
- Utilities for property: Sewer Connected, Water Connected, Propane Tank Leased
Community & neighborhood
Location
- Region: Gresham
- Subdivision: None
Other
Other facts
- Listing terms: Cash,Conventional,FHA,VA Loan
- Ownership: Private
Price history
| Date | Event | Price |
|---|---|---|
| 6/11/2025 | Sold | $512,000-3.4%$233/sqft |
Source: | ||
| 12/6/2024 | Listed for sale | $529,900$241/sqft |
Source: | ||
Public tax history
Tax history is unavailable.
Neighborhood: 54128
Nearby schools
GreatSchools rating
- 2/10Gresham Elementary SchoolGrades: PK-5Distance: 1.4 mi
- 5/10Gresham High SchoolGrades: 6-12Distance: 1.4 mi
Schools provided by the listing agent
- District: Gresham School District-WI
Source: Upper Peninsula AOR. This data may not be complete. We recommend contacting the local school district to confirm school assignments for this home.

Get pre-qualified for a loan
At Zillow Home Loans, we can pre-qualify you in as little as 5 minutes with no impact to your credit score.An equal housing lender. NMLS #10287.

