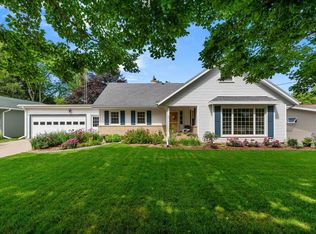Executive Country Home with an elevated view overlooking the countryside. Beautifully landscaped. Main level comes with an open floor plan with kitchen, dining & large living room w/fireplace. Formal dining room. Master bedroom suite & 4 Season room. Open staircase leads to an upper family room. 2nd fireplace & bath. Lower level is also finished with family room, 2 bedrooms, bath, workshop and walk-out to the well manicured lawn. Designed by the Builder/Owner with many amenities.
This property is off market, which means it's not currently listed for sale or rent on Zillow. This may be different from what's available on other websites or public sources.

