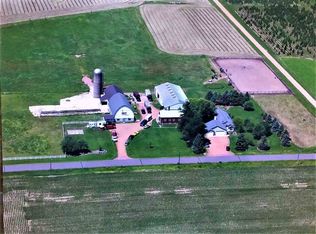Sold for $635,000
$635,000
N721 Rangeline Rd, Merrill, WI 54452
3beds
3,192sqft
Single Family Residence
Built in 1995
19.61 Acres Lot
$658,400 Zestimate®
$199/sqft
$2,805 Estimated rent
Home value
$658,400
Estimated sales range
Not available
$2,805/mo
Zestimate® history
Loading...
Owner options
Explore your selling options
What's special
Nestled on 20 acres of picturesque land, this extraordinary estate offers a unique blend of modern living and equestrian paradise. At the heart of the property is a spacious 3,192 Square Foot ranch style home with 3 bedrooms and 2 1/2 baths. Enjoy preparing meals in the charming kitchen adorned with quartz countertops, stainless steel appliances, a kitchen island, a window seat, and scenic views from the beautiful windows. Step into the dining area and enjoy more country views from the large bay window. Relax in an inviting living room, featuring a cozy LP fireplace. The main level also includes a master ensuite with a walk-in closet, a private bath with dual sinks, and a soaking tub. 2 more bedrooms, a full bathroom, and a laundry room complete the main level. The spacious lower level has a large family room with a pellet stove, plenty of recreation room, and a bonus room.
Zillow last checked: 8 hours ago
Listing updated: August 04, 2025 at 09:11am
Listed by:
MAX REA 715-297-1730,
RE/MAX EXCEL
Bought with:
JOLETA WESBROCK
COLDWELL BANKER ACTION
Source: GNMLS,MLS#: 206490
Facts & features
Interior
Bedrooms & bathrooms
- Bedrooms: 3
- Bathrooms: 3
- Full bathrooms: 2
- 1/2 bathrooms: 1
Bedroom
- Level: First
- Dimensions: 14x13
Bedroom
- Level: First
- Dimensions: 13x10
Bedroom
- Level: First
- Dimensions: 13x11
Bathroom
- Level: First
Bathroom
- Level: First
Bathroom
- Level: First
Bonus room
- Level: Basement
- Dimensions: 15x11
Dining room
- Level: First
- Dimensions: 12x10
Family room
- Level: Basement
- Dimensions: 21x12
Kitchen
- Level: First
- Dimensions: 16x15
Living room
- Level: First
- Dimensions: 16x15
Heating
- Forced Air, Propane
Appliances
- Included: Dryer, Dishwasher, Microwave, Propane Water Heater, Range, Refrigerator, Washer
Features
- Ceiling Fan(s), Cathedral Ceiling(s), High Ceilings, Vaulted Ceiling(s)
- Flooring: Carpet, Vinyl
- Number of fireplaces: 1
- Fireplace features: Multiple
Interior area
- Total structure area: 3,192
- Total interior livable area: 3,192 sqft
- Finished area above ground: 1,680
- Finished area below ground: 1,512
Property
Parking
- Total spaces: 3
- Parking features: Attached, Detached, Garage
- Attached garage spaces: 3
Features
- Levels: One
- Stories: 1
- Patio & porch: Deck, Open
- Exterior features: Out Building(s)
- Frontage length: 0,0
Lot
- Size: 19.61 Acres
Details
- Additional structures: Outbuilding
- Parcel number: 01631072519991
- Zoning description: Agricultural
Construction
Type & style
- Home type: SingleFamily
- Architectural style: One Story
- Property subtype: Single Family Residence
Materials
- Frame, Vinyl Siding
- Roof: Composition,Shingle
Condition
- Year built: 1995
Utilities & green energy
- Sewer: Holding Tank
- Water: Drilled Well
Community & neighborhood
Location
- Region: Merrill
Other
Other facts
- Ownership: Fee Simple
Price history
| Date | Event | Price |
|---|---|---|
| 8/2/2025 | Sold | $635,000+1.6%$199/sqft |
Source: | ||
| 5/21/2025 | Contingent | $625,000$196/sqft |
Source: | ||
| 5/21/2025 | Pending sale | $625,000$196/sqft |
Source: | ||
| 3/28/2025 | Price change | $625,000-0.8%$196/sqft |
Source: | ||
| 1/27/2025 | Price change | $630,000-3.1%$197/sqft |
Source: | ||
Public tax history
Tax history is unavailable.
Neighborhood: 54452
Nearby schools
GreatSchools rating
- 4/10Washington Elementary SchoolGrades: 3-4Distance: 6.7 mi
- 4/10Prairie River Middle SchoolGrades: 5-8Distance: 7.8 mi
- 5/10Merrill High SchoolGrades: 9-12Distance: 6.8 mi
Schools provided by the listing agent
- High: LI Merrill
Source: GNMLS. This data may not be complete. We recommend contacting the local school district to confirm school assignments for this home.
Get pre-qualified for a loan
At Zillow Home Loans, we can pre-qualify you in as little as 5 minutes with no impact to your credit score.An equal housing lender. NMLS #10287.
