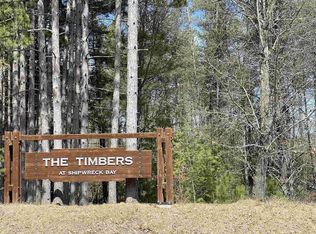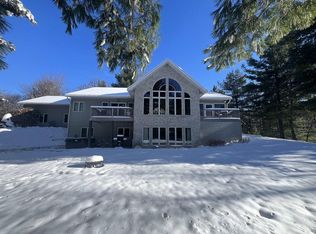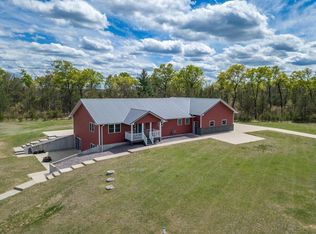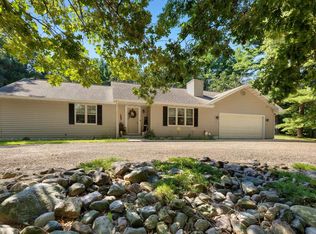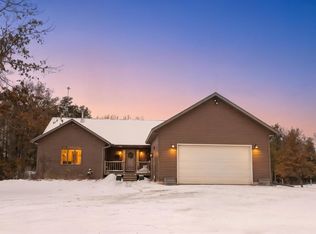Nestled in the Timbers Subdivision on Castle Rock Lake's west side, this 5-bedroom, 3-bathroom home is ready to be customized to suit your unique style. Enjoy the freedom to personalize everything from layout and size to colors and finishes. Prefer to skip the decisions? You can also choose our thoughtfully designed floor plan, complete with artist-rendered finishes, providing a beautiful and streamlined approach. The home features a fully finished lower level, complete with a spacious rec room, wet bar, and theater room, ideal for entertaining or relaxing. Step onto the screened porch to soak in views of the surrounding trees and enjoy nature. Additionally, the property includes pier rights, granting you convenient access to Castle Rock Lake. Experience building without the usual stress!
Active
$924,900
N7088 Timber Ridge Lane, Mauston, WI 53948
5beds
3,998sqft
Est.:
Single Family Residence
Built in 2024
1.17 Acres Lot
$-- Zestimate®
$231/sqft
$-- HOA
What's special
Fully finished lower levelPier rightsSpacious rec roomTheater roomWet barArtist-rendered finishesScreened porch
- 476 days |
- 255 |
- 4 |
Zillow last checked: 8 hours ago
Listing updated: December 26, 2025 at 05:41am
Listed by:
Kim Connors-Johnson Pref:608-547-5461,
Castle Rock Realty LLC
Source: WIREX MLS,MLS#: 1987713 Originating MLS: South Central Wisconsin MLS
Originating MLS: South Central Wisconsin MLS
Tour with a local agent
Facts & features
Interior
Bedrooms & bathrooms
- Bedrooms: 5
- Bathrooms: 3
- Full bathrooms: 3
- Main level bedrooms: 3
Rooms
- Room types: Great Room
Primary bedroom
- Level: Main
- Area: 240
- Dimensions: 15 x 16
Bedroom 2
- Level: Main
- Area: 156
- Dimensions: 12 x 13
Bedroom 3
- Level: Main
- Area: 143
- Dimensions: 11 x 13
Bedroom 4
- Level: Lower
- Area: 156
- Dimensions: 12 x 13
Bedroom 5
- Level: Lower
- Area: 143
- Dimensions: 11 x 13
Bathroom
- Features: At least 1 Tub, Master Bedroom Bath: Full, Master Bedroom Bath, Master Bedroom Bath: Walk-In Shower
Dining room
- Level: Main
- Area: 180
- Dimensions: 12 x 15
Family room
- Level: Lower
- Area: 560
- Dimensions: 16 x 35
Kitchen
- Level: Main
- Area: 180
- Dimensions: 12 x 15
Living room
- Level: Main
- Area: 180
- Dimensions: 12 x 15
Heating
- Natural Gas, Forced Air
Cooling
- Central Air
Features
- Walk-In Closet(s), High Speed Internet, Kitchen Island
- Flooring: Wood or Sim.Wood Floors
- Basement: Full,Exposed,Full Size Windows,Finished
Interior area
- Total structure area: 3,998
- Total interior livable area: 3,998 sqft
- Finished area above ground: 2,058
- Finished area below ground: 1,940
Video & virtual tour
Property
Parking
- Total spaces: 3
- Parking features: 3 Car, Attached
- Attached garage spaces: 3
Features
- Levels: One
- Stories: 1
- Patio & porch: Screened porch
- Exterior features: Boat Slip
- Waterfront features: Deeded Access-No Frontage, Deeded Water Access, Lake, Dock/Pier, Water Ski Lake
- Body of water: Castle Rock
Lot
- Size: 1.17 Acres
Details
- Parcel number: 290122439.71
- Zoning: Res
Construction
Type & style
- Home type: SingleFamily
- Architectural style: Ranch
- Property subtype: Single Family Residence
Materials
- Fiber Cement
Condition
- 0-5 Years,New Construction,To Be Built
- New construction: No
- Year built: 2024
Utilities & green energy
- Sewer: Public Sewer
- Water: Well
- Utilities for property: Cable Available
Community & HOA
Community
- Subdivision: Timbers At Shipwreck Bay
Location
- Region: Mauston
- Municipality: Germantown
Financial & listing details
- Price per square foot: $231/sqft
- Tax assessed value: $28,700
- Annual tax amount: $448
- Date on market: 10/14/2024
Estimated market value
Not available
Estimated sales range
Not available
$4,169/mo
Price history
Price history
| Date | Event | Price |
|---|---|---|
| 10/14/2024 | Listed for sale | $924,900+1753.5%$231/sqft |
Source: | ||
| 9/13/2021 | Listing removed | -- |
Source: | ||
| 9/24/2020 | Listed for sale | $49,900$12/sqft |
Source: Castle Rock Realty LLC #1894308 Report a problem | ||
Public tax history
Public tax history
| Year | Property taxes | Tax assessment |
|---|---|---|
| 2024 | $488 +2.1% | $28,700 |
| 2023 | $478 -2.7% | $28,700 |
| 2022 | $492 -20.4% | $28,700 -0.7% |
Find assessor info on the county website
BuyAbility℠ payment
Est. payment
$5,814/mo
Principal & interest
$4318
Property taxes
$1172
Home insurance
$324
Climate risks
Neighborhood: 53948
Nearby schools
GreatSchools rating
- NAWest Side Elementary SchoolGrades: PK-2Distance: 8.4 mi
- 4/10Lemonweir AcademyGrades: 6-12Distance: 8.5 mi
- 5/10Olson Middle SchoolGrades: 6-8Distance: 8.4 mi
Schools provided by the listing agent
- Elementary: Grayside
- Middle: Olson
- High: Mauston
- District: Mauston
Source: WIREX MLS. This data may not be complete. We recommend contacting the local school district to confirm school assignments for this home.
- Loading
- Loading
