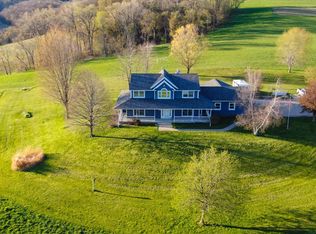Closed
$750,000
N7015 County Road W, Holmen, WI 54636
5beds
4,216sqft
Single Family Residence
Built in 2016
3.2 Acres Lot
$774,000 Zestimate®
$178/sqft
$3,873 Estimated rent
Home value
$774,000
$704,000 - $851,000
$3,873/mo
Zestimate® history
Loading...
Owner options
Explore your selling options
What's special
This 2016-built ranch sits on 3 acres between Holmen & West Salem, offering a zero-entry, open concept layout w/ a split-bedroom design. A wood-burning fireplace & vaulted ceilings accent the living room. The kitchen features custom cabinetry, quartz countertops & island for additional seating. The primary suite includes a jetted tub, tiled shower & a WIC that connects to the laundry. The finished LL is ideal for gathering--complete w/ a family room & wet bar, exercise area & 2 additional bedrooms w/ a shared bath. In-floor heat runs through both the LL & garage. Geothermal heating & cooling add efficiency. Enjoy integrated surround sound throughout, a covered patio w/ stamped concrete & a 27-ft deep finished garage w/ direct access to the LL. Peaceful country living just moments from town
Zillow last checked: 8 hours ago
Listing updated: June 23, 2025 at 06:24am
Listed by:
William Vaughn Favre 608-769-6893,
@properties La Crosse
Bought with:
William Vaughn Favre
Source: WIREX MLS,MLS#: 1914889 Originating MLS: Metro MLS
Originating MLS: Metro MLS
Facts & features
Interior
Bedrooms & bathrooms
- Bedrooms: 5
- Bathrooms: 3
- Full bathrooms: 3
- Main level bedrooms: 3
Primary bedroom
- Level: Main
- Area: 225
- Dimensions: 15 x 15
Bedroom 2
- Level: Main
- Area: 143
- Dimensions: 11 x 13
Bedroom 3
- Level: Main
- Area: 121
- Dimensions: 11 x 11
Bedroom 4
- Level: Lower
- Area: 169
- Dimensions: 13 x 13
Bedroom 5
- Level: Lower
- Area: 143
- Dimensions: 11 x 13
Bathroom
- Features: Shower on Lower, Tub Only, Ceramic Tile, Whirlpool, Master Bedroom Bath: Tub/No Shower, Master Bedroom Bath: Walk-In Shower, Master Bedroom Bath, Shower Over Tub, Shower Stall
Dining room
- Level: Main
- Area: 196
- Dimensions: 14 x 14
Family room
- Level: Lower
- Area: 672
- Dimensions: 21 x 32
Kitchen
- Level: Main
- Area: 285
- Dimensions: 19 x 15
Living room
- Level: Main
- Area: 340
- Dimensions: 20 x 17
Heating
- Propane, Heat Pump, In-floor, Radiant, Other, Geothermal
Cooling
- Central Air, Other, Geothermal
Appliances
- Included: Dishwasher, Dryer, Microwave, Other, Range, Refrigerator, Washer, Water Softener
Features
- High Speed Internet, Cathedral/vaulted ceiling, Walk-In Closet(s), Wet Bar, Kitchen Island
- Flooring: Wood or Sim.Wood Floors
- Basement: Finished,Full,Full Size Windows,Concrete
Interior area
- Total structure area: 4,216
- Total interior livable area: 4,216 sqft
- Finished area above ground: 2,326
- Finished area below ground: 1,890
Property
Parking
- Total spaces: 4
- Parking features: Basement Access, Garage Door Opener, Attached, 4 Car
- Attached garage spaces: 4
Features
- Levels: One
- Stories: 1
- Patio & porch: Patio
- Has spa: Yes
- Spa features: Bath
Lot
- Size: 3.20 Acres
- Features: Wooded
Details
- Parcel number: 010000071001
- Zoning: RES
- Other equipment: Intercom
Construction
Type & style
- Home type: SingleFamily
- Architectural style: Ranch
- Property subtype: Single Family Residence
Materials
- Stone, Brick/Stone, Vinyl Siding
Condition
- 6-10 Years
- New construction: No
- Year built: 2016
Utilities & green energy
- Sewer: Septic Tank
- Water: Well
Community & neighborhood
Location
- Region: Holmen
- Municipality: Onalaska
Price history
| Date | Event | Price |
|---|---|---|
| 6/23/2025 | Sold | $750,000-3.8%$178/sqft |
Source: | ||
| 5/23/2025 | Contingent | $780,000$185/sqft |
Source: | ||
| 4/24/2025 | Listed for sale | $780,000$185/sqft |
Source: | ||
Public tax history
| Year | Property taxes | Tax assessment |
|---|---|---|
| 2024 | $7,814 -6.8% | $553,700 |
| 2023 | $8,389 -3.5% | $553,700 |
| 2022 | $8,690 +4.3% | $553,700 |
Find assessor info on the county website
Neighborhood: 54636
Nearby schools
GreatSchools rating
- 7/10Viking Elementary SchoolGrades: PK-5Distance: 3.9 mi
- 8/10Holmen Middle SchoolGrades: 6-8Distance: 4.5 mi
- 4/10Holmen High SchoolGrades: 9-12Distance: 5.2 mi
Schools provided by the listing agent
- Middle: Holmen
- High: Holmen
- District: Holmen
Source: WIREX MLS. This data may not be complete. We recommend contacting the local school district to confirm school assignments for this home.
Get pre-qualified for a loan
At Zillow Home Loans, we can pre-qualify you in as little as 5 minutes with no impact to your credit score.An equal housing lender. NMLS #10287.
