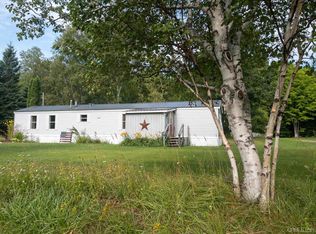This 3-bedroom, 1-bathroom home is conveniently located just outside of Munising. Home is situated on 6+ acres of land, which includes a spacious deck, a large outbuilding, a beautiful cleared yard, and more wooded area behind the house. The house has a new drilled well installed within the last year, and roof was just replaced in June 2022. There is a large utility/laundry room on the back of the house and a bonus attached (unfinished) shed with attic access for lots of storage. Within 3 miles of downtown Munising, a short drive to Picture Rocks, and close to snowmobile/atv trails.
This property is off market, which means it's not currently listed for sale or rent on Zillow. This may be different from what's available on other websites or public sources.
