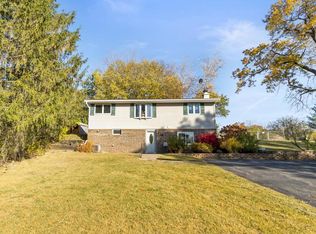Closed
$299,000
N6726 Blackhawk Road, Portage, WI 53901
2beds
1,350sqft
Single Family Residence
Built in 1995
0.58 Acres Lot
$327,000 Zestimate®
$221/sqft
$1,788 Estimated rent
Home value
$327,000
$298,000 - $360,000
$1,788/mo
Zestimate® history
Loading...
Owner options
Explore your selling options
What's special
Raised ranch brick home not only boasts a large fenced in yard but also holds the promise of unlimited potential with a lower level that's prepped and primed for transformation into a luxurious four-bedroom haven! The entire lower level unveils the exciting possibility of doubling your living space with full-size windows for adding more legal bedrooms as well. What sets this property apart is the high-quality masonry work that ensures durability and a timeless charm that will stand the test of time. Notably, the home is remarkably well-insulated, a key factor in keeping utility costs at bay. Embrace the comfort of energy efficiency as you stay warm during Winter and cool all Summer.
Zillow last checked: 8 hours ago
Listing updated: May 16, 2024 at 08:08pm
Listed by:
Mary Ramsey Pref:608-617-5466,
EXP Realty, LLC
Bought with:
Mary S Ramsey
Source: WIREX MLS,MLS#: 1970285 Originating MLS: South Central Wisconsin MLS
Originating MLS: South Central Wisconsin MLS
Facts & features
Interior
Bedrooms & bathrooms
- Bedrooms: 2
- Bathrooms: 2
- Full bathrooms: 2
- Main level bedrooms: 2
Primary bedroom
- Level: Main
- Area: 168
- Dimensions: 12 x 14
Bedroom 2
- Level: Main
- Area: 156
- Dimensions: 12 x 13
Bathroom
- Features: At least 1 Tub, Master Bedroom Bath: Walk Through, Master Bedroom Bath
Dining room
- Level: Main
- Area: 108
- Dimensions: 9 x 12
Kitchen
- Level: Main
- Area: 108
- Dimensions: 9 x 12
Living room
- Level: Main
- Area: 216
- Dimensions: 12 x 18
Heating
- Natural Gas, Propane, Forced Air
Cooling
- Central Air
Appliances
- Included: Range/Oven, Refrigerator, Dishwasher, Microwave
Features
- Flooring: Wood or Sim.Wood Floors
- Basement: Full,Exposed,Full Size Windows,Partially Finished,8'+ Ceiling
Interior area
- Total structure area: 1,350
- Total interior livable area: 1,350 sqft
- Finished area above ground: 1,150
- Finished area below ground: 200
Property
Parking
- Total spaces: 2
- Parking features: 2 Car, Attached, Garage Door Opener
- Attached garage spaces: 2
Features
- Levels: One
- Stories: 1
- Fencing: Fenced Yard
Lot
- Size: 0.58 Acres
- Dimensions: 106 x 182 x 152 x 216
- Features: Wooded
Details
- Parcel number: 11004 1024.203
- Zoning: Res
- Special conditions: Arms Length
Construction
Type & style
- Home type: SingleFamily
- Architectural style: Ranch,Raised Ranch
- Property subtype: Single Family Residence
Materials
- Brick
Condition
- 21+ Years
- New construction: No
- Year built: 1995
Utilities & green energy
- Sewer: Septic Tank
- Water: Well
Community & neighborhood
Location
- Region: Portage
- Municipality: Caledonia
Price history
| Date | Event | Price |
|---|---|---|
| 5/21/2025 | Listing removed | $339,900$252/sqft |
Source: | ||
| 5/15/2025 | Price change | $339,900-2.9%$252/sqft |
Source: | ||
| 4/18/2025 | Price change | $349,900-2.8%$259/sqft |
Source: | ||
| 3/25/2025 | Listed for sale | $359,900+20.4%$267/sqft |
Source: | ||
| 5/15/2024 | Sold | $299,000$221/sqft |
Source: | ||
Public tax history
Tax history is unavailable.
Neighborhood: 53901
Nearby schools
GreatSchools rating
- NARusch Elementary SchoolGrades: K-5Distance: 1.7 mi
- 4/10Wayne Bartels Middle SchoolGrades: 6-8Distance: 2.7 mi
- 6/10Portage High SchoolGrades: 6-12Distance: 3 mi
Schools provided by the listing agent
- Middle: Wayne Bartels,wayne Bartels
- High: Portage
- District: Portage
Source: WIREX MLS. This data may not be complete. We recommend contacting the local school district to confirm school assignments for this home.

Get pre-qualified for a loan
At Zillow Home Loans, we can pre-qualify you in as little as 5 minutes with no impact to your credit score.An equal housing lender. NMLS #10287.
