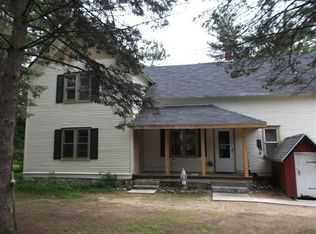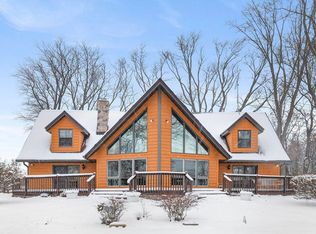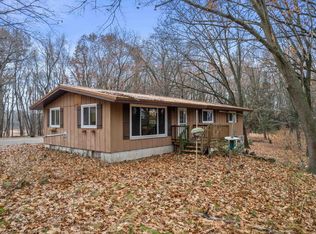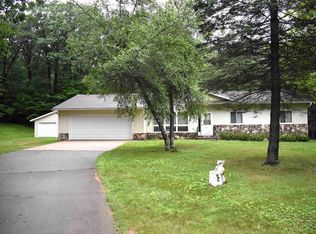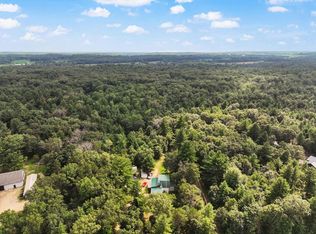Great opportunity to keep that farming tradition alive! Check out this livestock operation ready to go for whatever type of animals you like or already have. Located in the heart of Marquette County this 34-acre property has so much to offer. Base your operation out of a beautiful 3 bd 2 bath, 2004 home. For the livestock, there is a 100x40 barn/shop, 100x50 machine shed, 50x24 livestock barn. 25 ac more or less of pasture. Currently being used for beef, horses and sheep. What a perfect setup if you have a growing family involved in FFA, 4H clubs, county fairs. nothing better than growing up and living in the country. Some other features are concrete feeding areas for livestock with easy cleaning, Silage bunker, large shop, machine shed for equipment, wire corn crib, chicken coops, DNR approved drainage for manure run off, plenty of pasture for grazing. The home features a full basement with a walk out to backyard, custom kitchen cabinets, fireplace, deck, heated garage, wood heat.
Active
$649,900
N6702 12th Road, Montello, WI 53949
3beds
1,675sqft
Est.:
Single Family Residence
Built in 2004
34.4 Acres Lot
$651,700 Zestimate®
$388/sqft
$-- HOA
What's special
Heated garageLarge shopChicken coopsWire corn cribMachine shed for equipmentWood heatCustom kitchen cabinets
- 4 days |
- 520 |
- 17 |
Zillow last checked: 8 hours ago
Listing updated: February 25, 2026 at 02:29am
Listed by:
Terry Dixon 608-697-0750,
United Country Midwest Lifestyle Properties
Source: WIREX MLS,MLS#: 2017096 Originating MLS: South Central Wisconsin MLS
Originating MLS: South Central Wisconsin MLS
Tour with a local agent
Facts & features
Interior
Bedrooms & bathrooms
- Bedrooms: 3
- Bathrooms: 2
- Full bathrooms: 2
- Main level bedrooms: 3
Primary bedroom
- Level: Main
- Area: 225
- Dimensions: 15 x 15
Bedroom 2
- Level: Main
- Area: 135
- Dimensions: 15 x 9
Bedroom 3
- Level: Main
- Area: 168
- Dimensions: 14 x 12
Bathroom
- Features: Stubbed For Bathroom on Lower, At least 1 Tub, Master Bedroom Bath: Full, Master Bedroom Bath
Dining room
- Level: Main
- Area: 130
- Dimensions: 13 x 10
Kitchen
- Level: Main
- Area: 156
- Dimensions: 13 x 12
Living room
- Level: Main
- Area: 360
- Dimensions: 20 x 18
Heating
- Propane, Wood, Radiant
Cooling
- Central Air
Features
- Cathedral/vaulted ceiling, High Speed Internet
- Flooring: Wood or Sim.Wood Floors
- Windows: Low Emissivity Windows
- Basement: Full,Walk-Out Access,Concrete
Interior area
- Total structure area: 1,675
- Total interior livable area: 1,675 sqft
- Finished area above ground: 1,675
- Finished area below ground: 0
Property
Parking
- Total spaces: 2
- Parking features: 2 Car, Attached, Heated Garage
- Attached garage spaces: 2
Features
- Levels: One
- Stories: 1
- Patio & porch: Deck
Lot
- Size: 34.4 Acres
- Features: Horse Allowed, Pasture, Tillable
Details
- Additional structures: Barn(s), Outbuilding, Machine Shed, Feed Storage Unit(s), Storage
- Parcel number: 008003590005
- Zoning: AG
- Horses can be raised: Yes
Construction
Type & style
- Home type: SingleFamily
- Architectural style: Ranch
- Property subtype: Single Family Residence
Materials
- Vinyl Siding
Condition
- 21+ Years
- New construction: No
- Year built: 2004
Utilities & green energy
- Sewer: Septic Tank
- Water: Well
Community & HOA
Location
- Region: Montello
- Municipality: Harris
Financial & listing details
- Price per square foot: $388/sqft
- Tax assessed value: $323,400
- Annual tax amount: $4,950
- Date on market: 2/24/2026
- Exclusions: Personal Property, All Gates, Outdoor Wood Stove, Bunker Blocks, Wire Fencing, Washer/Dryer, Freezers, Shed By Corn Crib, Headlocks, Deer Stand
Estimated market value
$651,700
$619,000 - $684,000
$1,916/mo
Price history
Price history
| Date | Event | Price |
|---|---|---|
| 2/24/2026 | Listed for sale | $649,900$388/sqft |
Source: | ||
| 11/1/2025 | Listing removed | $649,900$388/sqft |
Source: | ||
| 3/26/2025 | Listed for sale | $649,900-4.3%$388/sqft |
Source: | ||
| 11/19/2023 | Listing removed | -- |
Source: | ||
| 5/19/2023 | Listed for sale | $679,000-2.9%$405/sqft |
Source: | ||
| 4/19/2023 | Listing removed | -- |
Source: | ||
| 4/10/2023 | Contingent | $699,000$417/sqft |
Source: | ||
| 3/29/2023 | Pending sale | $699,000$417/sqft |
Source: | ||
| 10/3/2022 | Listed for sale | $699,000-0.1%$417/sqft |
Source: | ||
| 8/20/2021 | Listing removed | -- |
Source: | ||
| 3/1/2021 | Listed for sale | $699,900$418/sqft |
Source: RE/MAX Connections #1903090 Report a problem | ||
Public tax history
Public tax history
| Year | Property taxes | Tax assessment |
|---|---|---|
| 2024 | $4,569 +19% | $323,700 +0.2% |
| 2023 | $3,839 +4% | $323,200 +47.6% |
| 2022 | $3,691 +0.4% | $219,000 -0.1% |
| 2021 | $3,677 -2.5% | $219,200 0% |
| 2020 | $3,772 +1.9% | $219,300 |
| 2019 | $3,701 +2.9% | $219,300 |
| 2018 | $3,597 -1.8% | $219,300 |
| 2017 | $3,662 +4.5% | $219,300 |
| 2016 | $3,504 -6.3% | $219,300 |
| 2015 | $3,738 | $219,300 |
| 2014 | -- | $219,300 |
| 2013 | -- | $219,300 |
| 2012 | -- | $219,300 |
| 2010 | $3,551 | $219,300 +9% |
| 2009 | -- | $201,200 +16.2% |
| 2008 | -- | $173,200 |
Find assessor info on the county website
BuyAbility℠ payment
Est. payment
$3,716/mo
Principal & interest
$2985
Property taxes
$731
Climate risks
Neighborhood: 53949
Nearby schools
GreatSchools rating
- 6/10Westfield Elementary SchoolGrades: PK-6Distance: 5.9 mi
- 5/10Westfield Area Middle SchoolGrades: 7-8Distance: 6.1 mi
- 7/10Westfield Area High SchoolGrades: 9-12Distance: 6.1 mi
Schools provided by the listing agent
- Elementary: Westfield
- Middle: Pioneer Westfield
- High: Pioneer Westfield
- District: Westfield
Source: WIREX MLS. This data may not be complete. We recommend contacting the local school district to confirm school assignments for this home.
