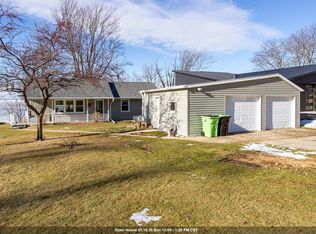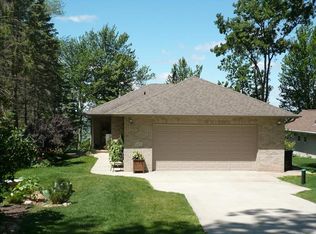Sold
$530,000
N6625 Harrison Rd, Hilbert, WI 54129
3beds
1,657sqft
Single Family Residence
Built in 1930
0.64 Acres Lot
$-- Zestimate®
$320/sqft
$1,849 Estimated rent
Home value
Not available
Estimated sales range
Not available
$1,849/mo
Zestimate® history
Loading...
Owner options
Explore your selling options
What's special
A GREAT LAKE WINNEBAGO value you don't want to miss! East Shore get-a-way w/the natural escarpment views & just S of High Cliff State Park. Enjoy 74' of frontage w/a dock PLUS an upper patio to enjoy the endless, unobstructed SUNSETS! 2 lots totaling over .64 acres (includes the backlot w/28x36 detached 4-car garage ideal for all the water toys + parking). Ranch hm has over 1657SF to spread out in & you will fall in love w/the views from all the windows overlooking the water. PRIMARY suite w/your own private exit to the updated deck, vaulted ceiling, FULL bath w/jetted tub & closet space...THE VIEWS are incredible!! Open concept w/LR-DR-KT-sunroom is nice for entertaining. 2.5 garage by house, so 6 cars total! PRE-CERTIFIED w/hm inspection. Use as an additional income!
Zillow last checked: 8 hours ago
Listing updated: May 04, 2025 at 03:26am
Listed by:
Keith Krepline 920-540-1322,
Coldwell Banker Real Estate Group
Bought with:
Joelle Zimpel
Coldwell Banker Real Estate Group
Source: RANW,MLS#: 50303499
Facts & features
Interior
Bedrooms & bathrooms
- Bedrooms: 3
- Bathrooms: 2
- Full bathrooms: 2
Bedroom 1
- Level: Main
- Dimensions: 12x16
Bedroom 2
- Level: Main
- Dimensions: 9x13
Bedroom 3
- Level: Main
- Dimensions: 9x13
Kitchen
- Level: Main
- Dimensions: 13x17
Living room
- Level: Main
- Dimensions: 16x18
Other
- Description: 4 Season Room
- Level: Main
- Dimensions: 10x17
Other
- Description: Mud Room
- Level: Main
- Dimensions: 12x8
Heating
- Forced Air
Cooling
- Forced Air, Central Air
Appliances
- Included: Dishwasher, Dryer, Range, Refrigerator, Washer, Water Softener Owned
Features
- Kitchen Island, Split Bedroom
- Basement: Full,Partial,Sump Pump
- Number of fireplaces: 1
- Fireplace features: One, Wood Burning
Interior area
- Total interior livable area: 1,657 sqft
- Finished area above ground: 1,657
- Finished area below ground: 0
Property
Parking
- Total spaces: 6
- Parking features: Detached, Heated Garage, Garage Door Opener, Tandem
- Garage spaces: 6
Accessibility
- Accessibility features: 1st Floor Bedroom, 1st Floor Full Bath, Laundry 1st Floor, Open Floor Plan
Features
- Patio & porch: Deck, Patio
- Has spa: Yes
- Spa features: Bath
- Waterfront features: Lake
- Body of water: Winnebago
Lot
- Size: 0.64 Acres
- Dimensions: 74x360
- Features: Subj to Shoreland Zoning
Details
- Additional structures: Garage(s)
- Parcel number: 41102
- Zoning: Residential
- Special conditions: Arms Length
Construction
Type & style
- Home type: SingleFamily
- Architectural style: Ranch
- Property subtype: Single Family Residence
Materials
- Vinyl Siding
- Foundation: Poured Concrete
Condition
- New construction: No
- Year built: 1930
Utilities & green energy
- Sewer: Septic Tank
- Water: Well
Community & neighborhood
Location
- Region: Hilbert
Price history
| Date | Event | Price |
|---|---|---|
| 5/2/2025 | Sold | $530,000-1.9%$320/sqft |
Source: RANW #50303499 Report a problem | ||
| 3/6/2025 | Pending sale | $540,000$326/sqft |
Source: | ||
| 3/6/2025 | Contingent | $540,000$326/sqft |
Source: | ||
| 2/5/2025 | Listed for sale | $540,000-2.7%$326/sqft |
Source: RANW #50303499 Report a problem | ||
| 12/23/2024 | Listing removed | $555,000$335/sqft |
Source: | ||
Public tax history
| Year | Property taxes | Tax assessment |
|---|---|---|
| 2016 | $4,643 +2.7% | $206,000 |
| 2015 | $4,521 | $206,000 |
| 2014 | -- | $206,000 |
Find assessor info on the county website
Neighborhood: 54129
Nearby schools
GreatSchools rating
- 8/10Hilbert Elementary SchoolGrades: PK-4Distance: 7.4 mi
- 7/10Hilbert Middle SchoolGrades: 5-8Distance: 7.4 mi
- 5/10Hilbert High SchoolGrades: 9-12Distance: 7.4 mi

Get pre-qualified for a loan
At Zillow Home Loans, we can pre-qualify you in as little as 5 minutes with no impact to your credit score.An equal housing lender. NMLS #10287.

