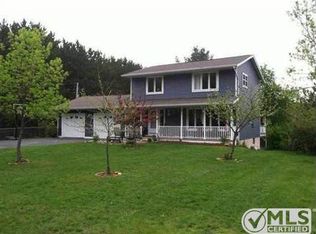Closed
$270,000
N6540 Alger Heights Rd, Munising, MI 49862
3beds
1,536sqft
Single Family Residence
Built in 1972
2.43 Acres Lot
$281,900 Zestimate®
$176/sqft
$1,740 Estimated rent
Home value
$281,900
$265,000 - $299,000
$1,740/mo
Zestimate® history
Loading...
Owner options
Explore your selling options
What's special
INVITING HOME located in desirable neighborhood and just minutes to Munising, ORV and snowmobile trails and Pictured Rocks National Lakeshore! This cedar sided ranch style home has much to offer. 3 bedrooms with a great layout! Large open living room with wood stove and expansive views and access to the back yard. Kitchen and dining room open to a patio and provide views to the large back yard and woods. Spacious walkout basement with laundry and 2nd bathroom (not partitioned off). Large pole building 24x28 in back to store all your lawn equipment and toys. This unique property includes 2.43 acres with a large yard, fire pit, garden area, and woods with trails to roam in. Enjoy the low maintenance perennial flowers and shrubs throughout the year. Grow your own produce in the large raised-bed garden which includes perennial flowers, herbs, and established rhubarb patch. Apple, cherry, peach trees and established raspberry and blackberry patches are sure to please. New 2 car attached garage with extra storage space which could be used as a workshop or extra living space built in 2023. New 2023 spacious breezeway/entry to home could be finished to your liking. New entry doors installed throughout the house in 2021. New water heater installed in 2022. Garage and breezeway exterior construction completed September 2023.
Zillow last checked: 8 hours ago
Listing updated: November 30, 2023 at 11:35am
Listed by:
AMY SCHIEDING 906-202-0340,
RE/MAX SUPERIORLAND 906-387-4530
Bought with:
AMY SCHIEDING, 6502376536
RE/MAX SUPERIORLAND
Source: Upper Peninsula AOR,MLS#: 50120269 Originating MLS: Upper Peninsula Assoc of Realtors
Originating MLS: Upper Peninsula Assoc of Realtors
Facts & features
Interior
Bedrooms & bathrooms
- Bedrooms: 3
- Bathrooms: 2
- Full bathrooms: 2
Bedroom 1
- Level: First
- Area: 132
- Dimensions: 12 x 11
Bedroom 2
- Level: First
- Area: 99
- Dimensions: 9 x 11
Bedroom 3
- Level: First
- Area: 198
- Dimensions: 11 x 18
Bathroom 1
- Level: First
- Area: 49
- Dimensions: 7 x 7
Bathroom 2
- Level: Basement
- Area: 25
- Dimensions: 5 x 5
Dining room
- Level: First
- Area: 110
- Dimensions: 10 x 11
Kitchen
- Level: First
- Area: 99
- Dimensions: 9 x 11
Living room
- Level: First
- Area: 576
- Dimensions: 24 x 24
Heating
- Hot Water, Electric, Natural Gas, Wood
Cooling
- None
Appliances
- Included: Dryer, Range/Oven, Refrigerator, Washer, Gas Water Heater
Features
- Basement: Full,Walk-Out Access
- Number of fireplaces: 1
- Fireplace features: Living Room, Wood Burning, Free Standing
Interior area
- Total structure area: 2,532
- Total interior livable area: 1,536 sqft
- Finished area above ground: 1,536
- Finished area below ground: 0
Property
Parking
- Total spaces: 2
- Parking features: Unassigned, Attached
- Attached garage spaces: 2
Features
- Levels: One
- Stories: 1
- Exterior features: Garden
- Waterfront features: None
- Frontage type: Road
- Frontage length: 191
Lot
- Size: 2.43 Acres
- Dimensions: 191 x 553
- Features: Main Street
Details
- Additional structures: Barn(s)
- Parcel number: 00641203530
- Zoning: Rural Residential RR
- Zoning description: Residential
- Special conditions: Standard
Construction
Type & style
- Home type: SingleFamily
- Architectural style: Ranch
- Property subtype: Single Family Residence
Materials
- Cedar
- Foundation: Basement
Condition
- New construction: No
- Year built: 1972
Utilities & green energy
- Electric: 200+ Amp Service
- Sewer: Septic Tank
- Water: Well
- Utilities for property: Cable/Internet Avail., Cable Available, Electricity Available, Natural Gas Available, Phone Available, Sewer Connected, Water Connected
Community & neighborhood
Location
- Region: Munising
- Subdivision: Alger Heights
Other
Other facts
- Listing terms: Cash,Conventional
- Ownership: Private
- Road surface type: Paved
Price history
| Date | Event | Price |
|---|---|---|
| 10/18/2023 | Sold | $270,000-1.6%$176/sqft |
Source: | ||
| 10/4/2023 | Pending sale | $274,500-1.9%$179/sqft |
Source: | ||
| 10/3/2023 | Price change | $279,900+2%$182/sqft |
Source: | ||
| 9/26/2023 | Price change | $274,500-1.9%$179/sqft |
Source: | ||
| 8/28/2023 | Listed for sale | $279,900+145.5%$182/sqft |
Source: | ||
Public tax history
| Year | Property taxes | Tax assessment |
|---|---|---|
| 2025 | $2,810 +109.4% | $75,200 +17.9% |
| 2024 | $1,342 +11.1% | $63,800 +13.7% |
| 2023 | $1,208 -8.8% | $56,100 +13.6% |
Find assessor info on the county website
Neighborhood: 49862
Nearby schools
GreatSchools rating
- 7/10William G. Mather Elementary SchoolGrades: PK-6Distance: 1.8 mi
- 6/10Munising High And Middle SchoolGrades: 6-12Distance: 2.4 mi
Schools provided by the listing agent
- District: Munising Public Schools
Source: Upper Peninsula AOR. This data may not be complete. We recommend contacting the local school district to confirm school assignments for this home.

Get pre-qualified for a loan
At Zillow Home Loans, we can pre-qualify you in as little as 5 minutes with no impact to your credit score.An equal housing lender. NMLS #10287.
