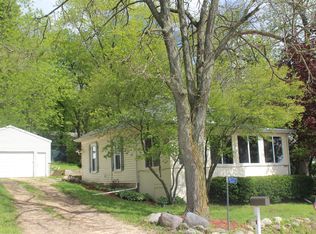Sold for $335,000 on 06/13/25
$335,000
N6528 Anderson Dr, Delavan, WI 53115
3beds
1,994sqft
Single Family Residence
Built in 1950
0.5 Acres Lot
$334,700 Zestimate®
$168/sqft
$2,375 Estimated rent
Home value
$334,700
$281,000 - $398,000
$2,375/mo
Zestimate® history
Loading...
Owner options
Explore your selling options
What's special
This inviting three-bedroom, two-bath home offers a place to slow down, breathe deep, and enjoy life at a gentler pace. With calming water views and a natural, easygoing charm, this is the kind of place that feels like home the moment you arrive. The living area is warm and welcoming, centered around a fireplace that adds just the right touch of coziness. The kitchen is well laid out and functional, with plenty of counter space for preparing meals and gathering with friends. The primary bedroom offers a restful retreat with peaceful views.Two additional bedrooms provide space for guests, family, or whatever your life needs—be it a home office, craft room, or quiet reading nook. Whether you’re looking for a forever home, a weekend retreat, or a smart investment, this gem has it all.
Zillow last checked: 8 hours ago
Listing updated: June 19, 2025 at 12:34pm
Listed by:
Imelda Campuzano Barajas,
Berkshire Hathaway Homeservices Crosby Starck Re
Bought with:
NON-NWIAR Member
Source: NorthWest Illinois Alliance of REALTORS®,MLS#: 202501940
Facts & features
Interior
Bedrooms & bathrooms
- Bedrooms: 3
- Bathrooms: 2
- Full bathrooms: 2
- Main level bathrooms: 1
- Main level bedrooms: 3
Primary bedroom
- Level: Main
- Area: 272
- Dimensions: 16 x 17
Bedroom 2
- Level: Main
- Area: 110
- Dimensions: 10 x 11
Bedroom 3
- Level: Main
- Area: 80
- Dimensions: 8 x 10
Kitchen
- Level: Main
- Area: 322
- Dimensions: 14 x 23
Heating
- Forced Air
Cooling
- Central Air
Appliances
- Included: Dryer, Microwave, Refrigerator, Stove/Cooktop, Washer, Water Softener, Gas Water Heater
- Laundry: Main Level
Features
- Solid Surface Counters
- Basement: Basement Entrance,Full,Finished
- Number of fireplaces: 2
- Fireplace features: Wood Burning
Interior area
- Total structure area: 1,994
- Total interior livable area: 1,994 sqft
- Finished area above ground: 1,654
- Finished area below ground: 340
Property
Parking
- Total spaces: 2
- Parking features: Asphalt, Attached
- Garage spaces: 2
Features
- Patio & porch: Deck, Covered
- Has view: Yes
- Has water view: Yes
Lot
- Size: 0.50 Acres
Details
- Additional structures: Shed(s)
- Parcel number: 000081
- Special conditions: Real Estate Owned,HUD Owned
Construction
Type & style
- Home type: SingleFamily
- Architectural style: Ranch
- Property subtype: Single Family Residence
Materials
- Siding
- Roof: Shingle
Condition
- Year built: 1950
Utilities & green energy
- Electric: Circuit Breakers
- Sewer: Septic Tank
- Water: Well
Community & neighborhood
Location
- Region: Delavan
- Subdivision: WI
Other
Other facts
- Ownership: Fee Simple
Price history
| Date | Event | Price |
|---|---|---|
| 6/13/2025 | Sold | $335,000-4.3%$168/sqft |
Source: | ||
| 4/26/2025 | Pending sale | $350,000$176/sqft |
Source: | ||
| 4/21/2025 | Listed for sale | $350,000+14.8%$176/sqft |
Source: | ||
| 6/30/2023 | Sold | $305,000-3.1%$153/sqft |
Source: | ||
| 6/27/2023 | Pending sale | $314,900$158/sqft |
Source: | ||
Public tax history
| Year | Property taxes | Tax assessment |
|---|---|---|
| 2022 | $3,057 +0.7% | $438,000 +100% |
| 2021 | $3,036 +16.7% | $219,000 +35.7% |
| 2020 | $2,601 +1% | $161,400 |
Find assessor info on the county website
Neighborhood: 53115
Nearby schools
GreatSchools rating
- 5/10Lakeview Elementary SchoolGrades: PK-5Distance: 2.8 mi
- 4/10Whitewater Middle SchoolGrades: 6-8Distance: 8.1 mi
- 4/10Whitewater High SchoolGrades: 9-12Distance: 7.8 mi
Schools provided by the listing agent
- Elementary: Other/Outside Area
- Middle: Other/Outside Area
- High: Other/Outside Area
- District: Other/Outside Area
Source: NorthWest Illinois Alliance of REALTORS®. This data may not be complete. We recommend contacting the local school district to confirm school assignments for this home.

Get pre-qualified for a loan
At Zillow Home Loans, we can pre-qualify you in as little as 5 minutes with no impact to your credit score.An equal housing lender. NMLS #10287.
Sell for more on Zillow
Get a free Zillow Showcase℠ listing and you could sell for .
$334,700
2% more+ $6,694
With Zillow Showcase(estimated)
$341,394