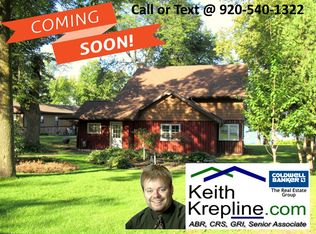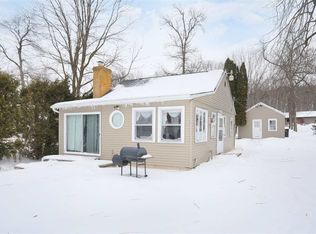SUNSETS & VIEWS ARE AMAZING PLUS UPDATES! Over 66' of Lake Winnebago frontage on the eastshore, enjoy the escarpment & just S of High Cliff State Park. Sensational 1.5 story w/utility/mudroom as you access from back door. Efficient kitchen w/oak cabinets, tiled back splash & appl included. Renovated full bath off of kitchen! Entertain in the dining area w/views of the lake! 2 BRs w/built-ins on main level. BIG living rm w/more built-ins, wood burning FP & access to a cute 3-season rm in front. UPPER is all MASTER w/FULL bath, 2nd flr laundry, WIC & PLUS VIEWS! Shared well.
This property is off market, which means it's not currently listed for sale or rent on Zillow. This may be different from what's available on other websites or public sources.


