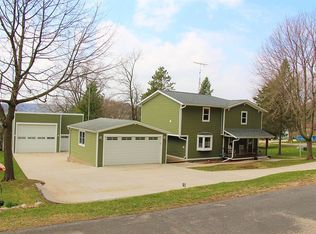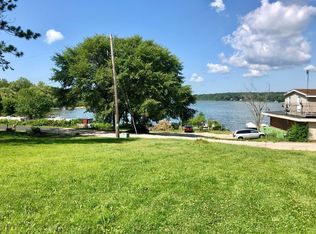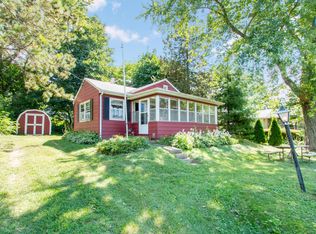Closed
$489,000
N6501 Orchard Heights ROAD, Delavan, WI 53115
4beds
1,732sqft
Single Family Residence
Built in 1950
0.31 Acres Lot
$495,700 Zestimate®
$282/sqft
$3,427 Estimated rent
Home value
$495,700
Estimated sales range
Not available
$3,427/mo
Zestimate® history
Loading...
Owner options
Explore your selling options
What's special
HONEY STOP THE CAR! Turtle Lake showstopper! Relax & embrace the vibrant energy of this friendly community in this remodeled lakeside retreat! Nestled in SE Wisconsin's best-kept secret surrounded by rolling farmlands at the tail end of the Kettle Moraine watershed, this 4br/3ba home boasts lakeside charm & modern luxury. Enjoy a sun-drenched interior,magazine worthy kitchen w/beach & water views, in-floor heating, cozy family rm opening to the lakeview fundeck. Primary suite w/spa bath and spacious WIC/dressing room/laundry. Fenced yard for Fido. Added bonus- heated, multipurpose bldg ideal as guest suite/home office/gym/art studio/party rm or workshop for that classic car. Minutes to Whitewater, Delavan, Lake Geneva dining, boating, trails, supper clubs, wineries, breweries and more.
Zillow last checked: 8 hours ago
Listing updated: July 16, 2025 at 02:28am
Listed by:
Michael Ritchie 608-883-2292,
@properties
Bought with:
Metromls Non
Source: WIREX MLS,MLS#: 1920502 Originating MLS: Metro MLS
Originating MLS: Metro MLS
Facts & features
Interior
Bedrooms & bathrooms
- Bedrooms: 4
- Bathrooms: 3
- Full bathrooms: 3
Primary bedroom
- Level: Upper
- Area: 165
- Dimensions: 15 x 11
Bedroom 2
- Level: Upper
- Area: 126
- Dimensions: 14 x 9
Bedroom 3
- Level: Upper
- Area: 99
- Dimensions: 11 x 9
Bedroom 4
- Level: Upper
- Area: 143
- Dimensions: 13 x 11
Bathroom
- Features: Whirlpool, Master Bedroom Bath: Tub/No Shower, Shower Stall
Family room
- Level: Main
- Area: 240
- Dimensions: 16 x 15
Kitchen
- Level: Main
- Area: 204
- Dimensions: 17 x 12
Living room
- Level: Main
- Area: 377
- Dimensions: 29 x 13
Heating
- Natural Gas, Forced Air, In-floor, Radiant, Radiant/Hot Water
Cooling
- Wall/Window Unit(s)
Appliances
- Included: Window A/C, Dishwasher, Dryer, Microwave, Oven, Range, Refrigerator, Washer
Features
- Separate Quarters, Pantry
- Flooring: Wood
- Windows: Skylight(s)
- Basement: Block,Full
Interior area
- Total structure area: 1,732
- Total interior livable area: 1,732 sqft
- Finished area above ground: 1,732
Property
Parking
- Total spaces: 2
- Parking features: Garage Door Opener, Attached, 2 Car
- Attached garage spaces: 2
Features
- Levels: Two
- Stories: 2
- Patio & porch: Deck
- Exterior features: Boat Slip
- Has spa: Yes
- Spa features: Bath
- Fencing: Fenced Yard
- Has view: Yes
- View description: Water
- Has water view: Yes
- Water view: Water
- Waterfront features: Deeded Water Access, Water Access/Rights, Boat Ramp/Lift, Lake
Lot
- Size: 0.31 Acres
Details
- Additional structures: Guest House
- Parcel number: CCR 00128
- Zoning: Residential
Construction
Type & style
- Home type: SingleFamily
- Architectural style: Contemporary
- Property subtype: Single Family Residence
Materials
- Vinyl Siding
Condition
- 21+ Years
- New construction: No
- Year built: 1950
Utilities & green energy
- Sewer: Septic Tank
- Water: Well
Community & neighborhood
Location
- Region: Delavan
- Subdivision: Crystal Bowl
- Municipality: Richmond
Price history
| Date | Event | Price |
|---|---|---|
| 7/11/2025 | Sold | $489,000$282/sqft |
Source: | ||
| 6/5/2025 | Pending sale | $489,000$282/sqft |
Source: | ||
| 6/3/2025 | Listed for sale | $489,000-10.8%$282/sqft |
Source: | ||
| 5/26/2025 | Listing removed | $548,000$316/sqft |
Source: | ||
| 5/25/2025 | Listed for sale | $548,000$316/sqft |
Source: | ||
Public tax history
Tax history is unavailable.
Neighborhood: 53115
Nearby schools
GreatSchools rating
- 5/10Lakeview Elementary SchoolGrades: PK-5Distance: 2.9 mi
- 4/10Whitewater Middle SchoolGrades: 6-8Distance: 8.2 mi
- 4/10Whitewater High SchoolGrades: 9-12Distance: 7.9 mi
Schools provided by the listing agent
- Elementary: Lakeview
- Middle: Whitewater
- High: Whitewater
- District: Whitewater
Source: WIREX MLS. This data may not be complete. We recommend contacting the local school district to confirm school assignments for this home.

Get pre-qualified for a loan
At Zillow Home Loans, we can pre-qualify you in as little as 5 minutes with no impact to your credit score.An equal housing lender. NMLS #10287.


