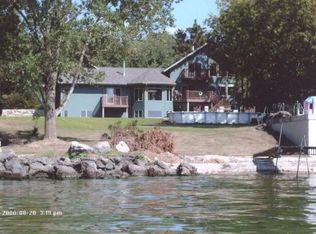WHAT A COMBINATION...Over 1 acre of land on Lake Winnebago w/175' of water frontage, between High Cliff State Park & Calumet County park & tremendously spacious home w/so much flexible living space as it is not cookie cutter! 1st-floor master suite, mudroom, living room w/views, large laundry rm, quartz counter tops, central vac, sauna, 2 fireplaces, bamboo flooring, custom cabinetry, spiral staircase, formal dining, storage GALORE, so many windows with gorgeous views, completely remodeled in 2005/2006, circular driveway...UNIQUE & DELIGHTFUL design! PRE-CERTIFIED. Gorgeous water sunsets too!
This property is off market, which means it's not currently listed for sale or rent on Zillow. This may be different from what's available on other websites or public sources.

