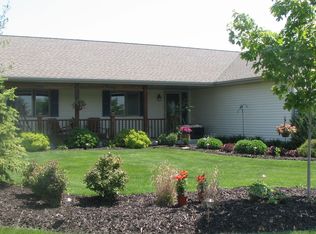Closed
$474,900
N6459 Rangeline ROAD, Sheboygan, WI 53083
5beds
3,118sqft
Single Family Residence
Built in 2002
0.53 Acres Lot
$518,000 Zestimate®
$152/sqft
$3,646 Estimated rent
Home value
$518,000
$492,000 - $544,000
$3,646/mo
Zestimate® history
Loading...
Owner options
Explore your selling options
What's special
Styled to please! Rare find! 5 BR, 3.5 BA ranch set on a 1/2 acre lot! So many updates to list adding value! Newer floors including LVP, *quartz* countertops (+ added counter space), subway tile backsplash, SS appliances, and a *cast iron* Kohler sink in the KIT weighing almost 250 lbs! Vaulted GR boasts wood surround toasty GFP, window walls facing east and open concept design. Delightful dinette opens to composite decking/railing with stairs surrounded by rolling green lawn for peaceful relaxation. En-suite BR has fully tiled walk-in shower with 3 sprayers, W-I-C, quartz top, plus Kohler sink! LL has wide open rec spaces, added egress, Kohler vanity + shower for the 2 BR. Country setting charm, city convenience!
Zillow last checked: 8 hours ago
Listing updated: January 01, 2024 at 09:24am
Listed by:
Amee Salzwedel PropertyInfo@shorewest.com,
Shorewest Realtors, Inc.
Bought with:
Mandy Ross
Source: WIREX MLS,MLS#: 1833753 Originating MLS: Metro MLS
Originating MLS: Metro MLS
Facts & features
Interior
Bedrooms & bathrooms
- Bedrooms: 5
- Bathrooms: 4
- Full bathrooms: 3
- 1/2 bathrooms: 1
- Main level bedrooms: 3
Primary bedroom
- Level: Main
- Area: 195
- Dimensions: 13 x 15
Bedroom 2
- Level: Main
- Area: 110
- Dimensions: 11 x 10
Bedroom 3
- Level: Main
- Area: 121
- Dimensions: 11 x 11
Bedroom 4
- Level: Lower
- Area: 120
- Dimensions: 10 x 12
Bedroom 5
- Level: Lower
- Area: 140
- Dimensions: 14 x 10
Bathroom
- Features: Tub Only, Ceramic Tile, Master Bedroom Bath: Walk-In Shower, Master Bedroom Bath, Shower Over Tub, Shower Stall
Dining room
- Level: Main
- Area: 132
- Dimensions: 12 x 11
Kitchen
- Level: Main
- Area: 132
- Dimensions: 12 x 11
Living room
- Level: Main
- Area: 170
- Dimensions: 17 x 10
Heating
- Natural Gas, Forced Air
Cooling
- Central Air
Appliances
- Included: Dishwasher, Dryer, Microwave, Oven, Refrigerator, Washer, Water Softener
Features
- High Speed Internet, Cathedral/vaulted ceiling, Walk-In Closet(s)
- Flooring: Wood or Sim.Wood Floors
- Basement: Finished,Full,Full Size Windows,Concrete,Sump Pump,Exposed
Interior area
- Total structure area: 3,118
- Total interior livable area: 3,118 sqft
- Finished area above ground: 1,618
- Finished area below ground: 1,500
Property
Parking
- Total spaces: 2
- Parking features: Garage Door Opener, Attached, 2 Car
- Attached garage spaces: 2
Features
- Levels: One
- Stories: 1
- Patio & porch: Deck
Lot
- Size: 0.53 Acres
Details
- Additional structures: Garden Shed
- Parcel number: 59024363124
- Zoning: RES
Construction
Type & style
- Home type: SingleFamily
- Architectural style: Ranch
- Property subtype: Single Family Residence
Materials
- Vinyl Siding
Condition
- 21+ Years
- New construction: No
- Year built: 2002
Utilities & green energy
- Sewer: Public Sewer
- Water: Public
- Utilities for property: Cable Available
Community & neighborhood
Location
- Region: Sheboygan
- Subdivision: Maple Forest
- Municipality: Sheboygan
Price history
| Date | Event | Price |
|---|---|---|
| 6/30/2023 | Sold | $474,900$152/sqft |
Source: | ||
| 5/17/2023 | Contingent | $474,900$152/sqft |
Source: | ||
| 5/10/2023 | Listed for sale | $474,900+55%$152/sqft |
Source: | ||
| 3/23/2021 | Sold | $306,300+27.1%$98/sqft |
Source: Public Record Report a problem | ||
| 12/9/2020 | Sold | $241,000$77/sqft |
Source: Public Record Report a problem | ||
Public tax history
| Year | Property taxes | Tax assessment |
|---|---|---|
| 2024 | $5,045 +33.8% | $408,100 +94.1% |
| 2023 | $3,770 +2.1% | $210,300 |
| 2022 | $3,692 +2% | $210,300 |
Find assessor info on the county website
Neighborhood: 53083
Nearby schools
GreatSchools rating
- 4/10Sheboygan Falls Middle SchoolGrades: 5-8Distance: 2.5 mi
- 8/10Sheboygan Falls High SchoolGrades: 9-12Distance: 3.9 mi
- 8/10Sheboygan Falls Elementary SchoolGrades: PK-4Distance: 2.6 mi
Schools provided by the listing agent
- Elementary: Sheboygan Falls
- Middle: Sheboygan Falls
- High: Sheboygan Falls
- District: Sheboygan Falls
Source: WIREX MLS. This data may not be complete. We recommend contacting the local school district to confirm school assignments for this home.

Get pre-qualified for a loan
At Zillow Home Loans, we can pre-qualify you in as little as 5 minutes with no impact to your credit score.An equal housing lender. NMLS #10287.
